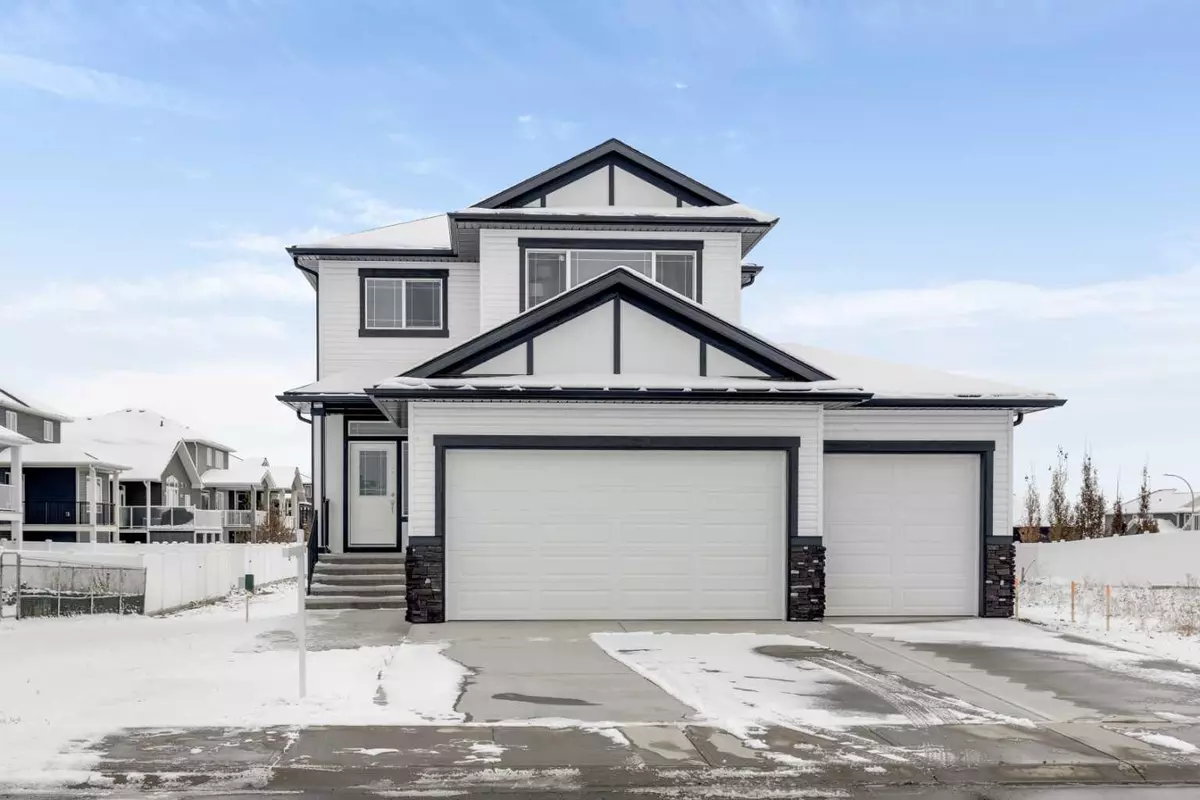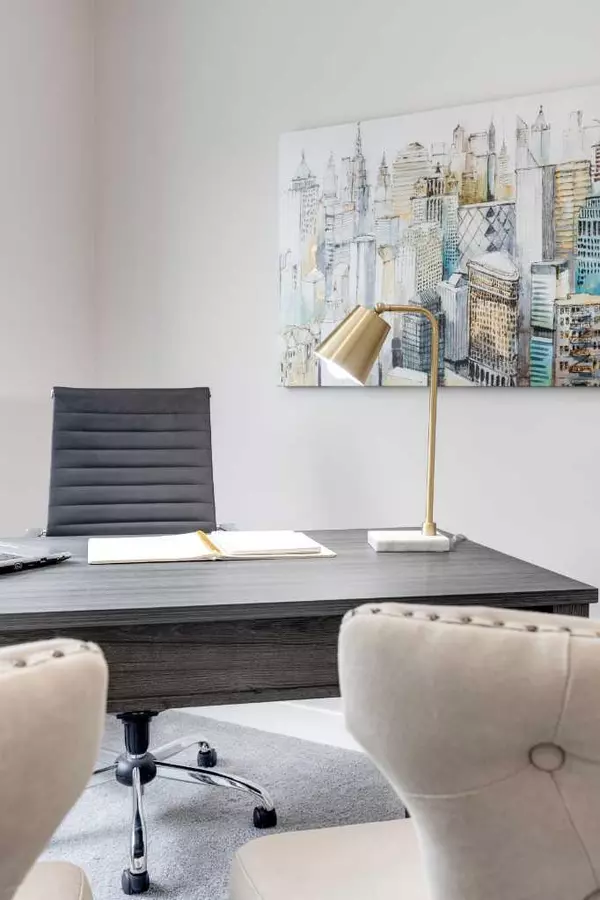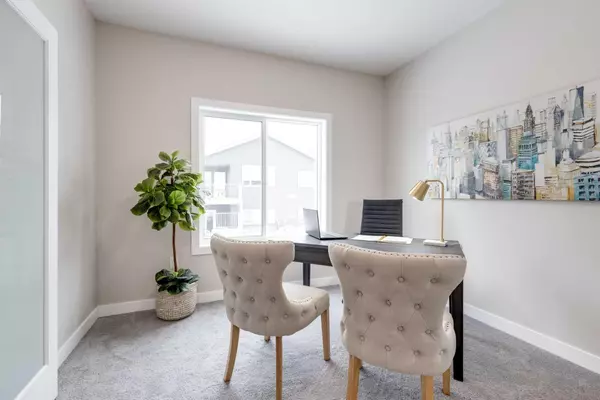$634,900
$634,900
For more information regarding the value of a property, please contact us for a free consultation.
111 Hamptons CRES SE Medicine Hat, AB T1B0P4
3 Beds
3 Baths
2,091 SqFt
Key Details
Sold Price $634,900
Property Type Single Family Home
Sub Type Detached
Listing Status Sold
Purchase Type For Sale
Square Footage 2,091 sqft
Price per Sqft $303
Subdivision Se Southridge
MLS® Listing ID A2091498
Sold Date 04/25/24
Style 2 Storey
Bedrooms 3
Full Baths 2
Half Baths 1
Originating Board Medicine Hat
Year Built 2021
Annual Tax Amount $2,925
Tax Year 2023
Lot Size 5,619 Sqft
Acres 0.13
Property Description
Welcome to this exquisite NEW HOME in The Hamptons, an unparalleled gem in one of the most sought-after neighbourhoods!! This move-in-ready home boasts the perfect layout, complete with a triple car garage and has been designed for convenience . The drop zone, walk-through pantry, office, and 9' ceilings contribute to the home's functional elegance, while the open and spacious layout creates an inviting atmosphere. The kitchen, equipped with a full appliance package, is a focal point for culinary enthusiasts, featuring gorgeous cabinetry and quartz counters. Upstairs, discover three generous bedrooms, including a primary suite featuring a bright ensuite and a walk-in closet. The versatile bonus room caters to family needs and could easily serve as a guest space or a fourth bedroom until the basement is developed. Situated within walking distance to schools, parks, and pathways, this residence offers easy access to a plethora of amenities, making it the ideal haven for a vibrant and convenient lifestyle. Buyers will appreciate the driveway and walking paths are already in place!
Location
Province AB
County Medicine Hat
Zoning R-LD
Direction SE
Rooms
Basement Full, Unfinished
Interior
Interior Features See Remarks
Heating Forced Air
Cooling Central Air
Flooring Carpet, Vinyl Plank
Fireplaces Number 1
Fireplaces Type Gas, Living Room
Appliance Central Air Conditioner, Dishwasher, Garage Control(s), Refrigerator, Stove(s)
Laundry Upper Level
Exterior
Garage Triple Garage Attached
Garage Spaces 3.0
Garage Description Triple Garage Attached
Fence None
Community Features Park, Schools Nearby, Shopping Nearby
Roof Type Asphalt Shingle
Porch Deck
Lot Frontage 46.0
Parking Type Triple Garage Attached
Total Parking Spaces 6
Building
Lot Description Back Yard
Foundation Poured Concrete
Architectural Style 2 Storey
Level or Stories Two
Structure Type Vinyl Siding
New Construction 1
Others
Restrictions None Known
Tax ID 83517718
Ownership Private
Read Less
Want to know what your home might be worth? Contact us for a FREE valuation!

Our team is ready to help you sell your home for the highest possible price ASAP






