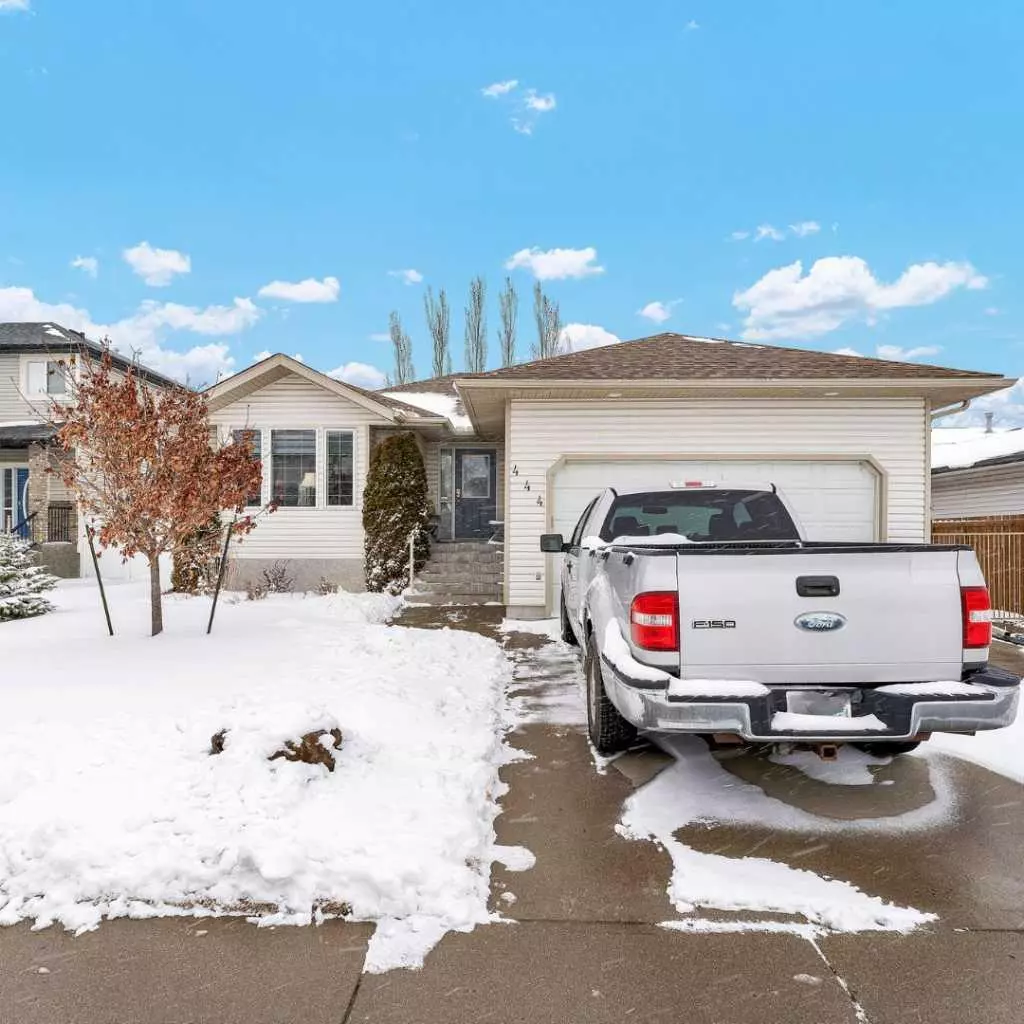$385,000
$399,900
3.7%For more information regarding the value of a property, please contact us for a free consultation.
444 Spruce WAY SE Medicine Hat, AB T1B 4L5
4 Beds
3 Baths
1,214 SqFt
Key Details
Sold Price $385,000
Property Type Single Family Home
Sub Type Detached
Listing Status Sold
Purchase Type For Sale
Square Footage 1,214 sqft
Price per Sqft $317
Subdivision Se Southridge
MLS® Listing ID A2115679
Sold Date 04/23/24
Style Bungalow
Bedrooms 4
Full Baths 3
Originating Board Medicine Hat
Year Built 2001
Annual Tax Amount $3,275
Tax Year 2023
Lot Size 5,750 Sqft
Acres 0.13
Property Description
Exceptional 4 bedroom residence situated in the desirable Southridge location. This home offers a generous 1,214 square feet, featuring 2 bedrooms on the upper level and 2 on the lower level, along with 3 full bathrooms and a convenient double attached garage. The main floor boasts an inviting open layout, seamlessly connecting a spacious living room with the dining area. The kitchen is equipped with a central island, a complete appliance package, oak cabinets, and ample countertop space. Upstairs, the primary bedroom impresses with a sizable walk-in closet and a 4 piece ensuite boasting double pedestal sinks and a corner shower. The second bedroom and full 4 piece bathroom complete this level. On the lower level, you'll find two additional bedrooms, a sizable family room, a 3-piece bathroom, and a laundry room complete with a sink and cabinets for added storage. Outside, the fully landscaped yard hosts a delightful patio area featuring a hot tub, plus a deck that overlooks the full landscaped yard, and a storage shed. The double attached garage features a mezzanine/storage area; more storage space for the family. The option to negotiate furniture and belongings within the home ensures a seamless move-in experience. Immediate possession is available. Contact us today to schedule your exclusive tour!
Location
Province AB
County Medicine Hat
Zoning R-LD
Direction S
Rooms
Basement Finished, Full
Interior
Interior Features Ceiling Fan(s), Central Vacuum, Storage
Heating Forced Air
Cooling Central Air
Flooring Carpet, Hardwood, Laminate, Tile, Vinyl
Fireplaces Number 1
Fireplaces Type Family Room, Gas
Appliance Central Air Conditioner, Dishwasher, Garage Control(s), Microwave Hood Fan, Refrigerator, Stove(s), Washer/Dryer, Window Coverings
Laundry Lower Level
Exterior
Garage Double Garage Attached, Driveway
Garage Spaces 2.0
Garage Description Double Garage Attached, Driveway
Fence Fenced
Community Features Playground, Schools Nearby, Shopping Nearby, Walking/Bike Paths
Roof Type Asphalt Shingle
Porch Deck
Lot Frontage 50.0
Parking Type Double Garage Attached, Driveway
Total Parking Spaces 4
Building
Lot Description Landscaped, Underground Sprinklers
Foundation Poured Concrete
Architectural Style Bungalow
Level or Stories One
Structure Type Vinyl Siding
Others
Restrictions None Known
Tax ID 83516159
Ownership Other
Read Less
Want to know what your home might be worth? Contact us for a FREE valuation!

Our team is ready to help you sell your home for the highest possible price ASAP






