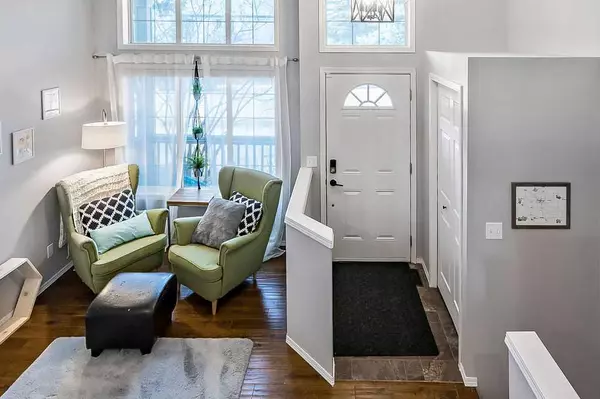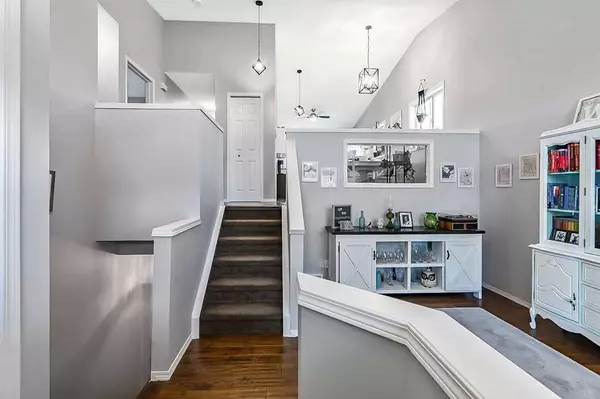$546,500
$549,000
0.5%For more information regarding the value of a property, please contact us for a free consultation.
28 Cimarron Meadows RD Okotoks, AB T1S 1T3
4 Beds
3 Baths
1,189 SqFt
Key Details
Sold Price $546,500
Property Type Single Family Home
Sub Type Detached
Listing Status Sold
Purchase Type For Sale
Square Footage 1,189 sqft
Price per Sqft $459
Subdivision Cimarron Meadows
MLS® Listing ID A2121727
Sold Date 04/19/24
Style Bi-Level
Bedrooms 4
Full Baths 3
Originating Board Calgary
Year Built 1999
Annual Tax Amount $2,896
Tax Year 2023
Lot Size 3,880 Sqft
Acres 0.09
Property Description
4 BEDROOMS~ 3 FULL BATHROOMS ~ Nicely updated and nestled in a family friendly community in Okotoks. Welcome to 28 Cimarron Meadows Road. Pride of ownership shines through the minute you step into this bright and sunny home. An abundance of natural light fills the main entrance and front living room with large windows and vaulted ceilings. Up a few stairs to the main level living , with an open concept kitchen and dining space. The updated kitchen provides storage , counterspace, stunning quartz countertops, and a functional lay out for the chef at heart. 3 bedrooms are tucked away with a primary bedroom that is spacious enough for all your furniture. The primary also boasts a 4 piece ensuite ( with jetted tub) - providing a nice retreat for the adults at the end of a busy day. The lower level has a small kitchenette, and gives an option for an older child, or family member to have their own living space. A 4th bedroom on the lower level, a 3rd 4 piece bathroom, a large storage, and a comfy family room finish off the 2270 sq feet of living space that this home provides. The fully fenced yard has space for the pets and kids to play - or to simply entertain family and friends for summer bbq's. The double detached garage is icing on the cake. Close to shopping, schools, playgrounds, paths, and walkable to downtown and the Sheep River.
Location
Province AB
County Foothills County
Zoning TN
Direction W
Rooms
Basement Finished, Full
Interior
Interior Features High Ceilings, No Smoking Home, Open Floorplan, Vaulted Ceiling(s), Vinyl Windows
Heating Forced Air
Cooling None
Flooring Carpet, Hardwood, Linoleum
Appliance Dishwasher, Dryer, Electric Stove, Freezer, Garage Control(s), Range Hood, Washer, Window Coverings
Laundry Main Level
Exterior
Garage Double Garage Detached
Garage Spaces 2.0
Garage Description Double Garage Detached
Fence Fenced
Community Features Park, Playground, Schools Nearby, Shopping Nearby, Sidewalks, Street Lights, Walking/Bike Paths
Roof Type Asphalt Shingle
Porch Front Porch
Lot Frontage 36.09
Parking Type Double Garage Detached
Total Parking Spaces 4
Building
Lot Description Back Lane, Back Yard, Lawn, Landscaped, Street Lighting
Foundation Poured Concrete
Architectural Style Bi-Level
Level or Stories Bi-Level
Structure Type Vinyl Siding,Wood Frame
Others
Restrictions None Known
Tax ID 84565165
Ownership Private
Read Less
Want to know what your home might be worth? Contact us for a FREE valuation!

Our team is ready to help you sell your home for the highest possible price ASAP






