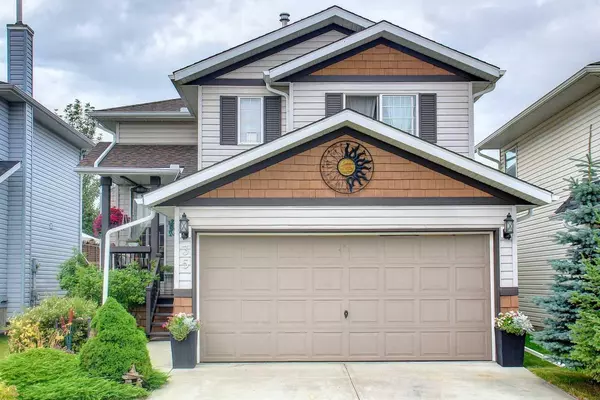$540,500
$499,000
8.3%For more information regarding the value of a property, please contact us for a free consultation.
35 Cimarron Meadows CRES Okotoks, AB t1s1s9
3 Beds
2 Baths
1,503 SqFt
Key Details
Sold Price $540,500
Property Type Single Family Home
Sub Type Detached
Listing Status Sold
Purchase Type For Sale
Square Footage 1,503 sqft
Price per Sqft $359
Subdivision Cimarron Meadows
MLS® Listing ID A2119513
Sold Date 04/17/24
Style 4 Level Split
Bedrooms 3
Full Baths 1
Half Baths 1
Originating Board Calgary
Year Built 1998
Annual Tax Amount $2,669
Tax Year 2023
Lot Size 4,677 Sqft
Acres 0.11
Property Description
Welcome home to Cimarron! Fabulous well-kept 4-level split in the heart of Okotoks. Conveniently located near schools and shopping, you will have everything you need nearby. Excellent curb appeal on a quiet street with ample parking; prepare to fall in love! The pride of ownership is apparent here, even in the thoughtful landscaping in the front and back of the home. Upon entry to the home, you are greeted with a soaring high ceiling, a cozy fireplace, front closet and plenty of natural light. The open concept main floor is perfect for entertaining or just socializing with family with a large space for seating and a dining table. A pantry, large island, brand new fridge and gas range will be a home cook's dream. Upstairs you will find a good size bedroom, a large 4-piece bathroom which conveniently doubles as an ensuite with dual entrances, and an expansive master bedroom complete with a walk-in closet. On the first of the lower levels there is a powder room, garage access and a bright family room that walks out directly to a gorgeous outdoor oasis. Sit under the custom-built gazebo and enjoy the privacy and calm this backyard offers. On the lowest level, you will find a large laundry area,storage, and an extra bedroom perfect for guests or an office space. This charming home boasts many upgrades such as newer Washer and Dryer (2018), New Fridge, Gas Stove and Hood Fan (2024), Dishwasher (2019), Roof (2019), Hot Water Tank (2023) and Furnace (2023). All that is left is to do is move in! This one will not last long -- Call your favourite Realtor to view today!
Location
Province AB
County Foothills County
Zoning TN
Direction E
Rooms
Basement Finished, Full
Interior
Interior Features Ceiling Fan(s), High Ceilings, Kitchen Island, Pantry, Walk-In Closet(s)
Heating Forced Air
Cooling None
Flooring Carpet, Ceramic Tile, Vinyl Plank
Fireplaces Number 1
Fireplaces Type Gas, Living Room
Appliance Dishwasher, Dryer, Garage Control(s), Gas Stove, Microwave, Range Hood, Refrigerator, Washer, Window Coverings
Laundry In Basement
Exterior
Garage Double Garage Attached
Garage Spaces 2.0
Garage Description Double Garage Attached
Fence Fenced
Community Features Playground, Schools Nearby, Shopping Nearby, Sidewalks, Street Lights
Roof Type Asphalt Shingle
Porch Patio, Pergola
Lot Frontage 36.09
Parking Type Double Garage Attached
Total Parking Spaces 4
Building
Lot Description Gazebo, Lawn, No Neighbours Behind, Yard Drainage, Private
Foundation Poured Concrete
Architectural Style 4 Level Split
Level or Stories 4 Level Split
Structure Type Cedar,Vinyl Siding,Wood Frame
Others
Restrictions None Known
Tax ID 84560262
Ownership Private
Read Less
Want to know what your home might be worth? Contact us for a FREE valuation!

Our team is ready to help you sell your home for the highest possible price ASAP






