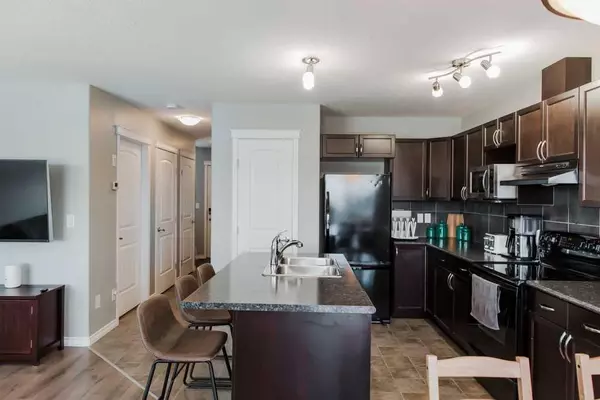$278,000
$277,500
0.2%For more information regarding the value of a property, please contact us for a free consultation.
10270 85A ST Grande Prairie, AB T8X0K2
3 Beds
2 Baths
1,132 SqFt
Key Details
Sold Price $278,000
Property Type Single Family Home
Sub Type Semi Detached (Half Duplex)
Listing Status Sold
Purchase Type For Sale
Square Footage 1,132 sqft
Price per Sqft $245
Subdivision Crystal Landing
MLS® Listing ID A2111302
Sold Date 04/11/24
Style 2 Storey,Side by Side
Bedrooms 3
Full Baths 1
Half Baths 1
Originating Board Grande Prairie
Year Built 2012
Annual Tax Amount $2,998
Tax Year 2023
Lot Size 3,365 Sqft
Acres 0.08
Property Description
A well cared for 3 bed 1.5 bath duplex, with a large pie shaped yard, garage and quick possession is available! This two-story style, duplex, features an open concept layout in the kitchen and living room with large windows, facing the large, fenced, pie shaped yard. The main floor also has a half bath and entrance into the garage. Upstairs, you will find three bedrooms and a full bathroom. The master bedroom has a door that leads directly into the bathroom so it operates as an en suite. The master bedroom also has a walk-through closet for lots of storage. One of the spare bedrooms upstairs has a walk-in closet as well. The owners completed the backyard fencing adding a side gate for privacy. Hot water tank was replaced in 2021 and the ducts and furnace were cleaned June 2023. There is an extra long driveway with 2 parking stalls plus the garage. Unfinished basement allows you to add an extra bedroom and a bathroom, great storage or a home gym. The extra large pie shaped yard currently has no neighbors beihind it! This is a great home owned by non-smokers and it's in great condition. If you're looking for a nice clean affordable space with quick possession, this place is the one.
Location
Province AB
County Grande Prairie
Zoning RS
Direction SE
Rooms
Basement Full, Unfinished
Interior
Interior Features Breakfast Bar
Heating Forced Air, Natural Gas
Cooling None
Flooring Carpet, Vinyl
Appliance Electric Stove, Garage Control(s), Microwave, Refrigerator, Washer/Dryer
Laundry In Unit
Exterior
Garage Single Garage Attached
Garage Spaces 1.0
Garage Description Single Garage Attached
Fence Fenced
Community Features Playground, Schools Nearby
Roof Type Asphalt Shingle
Porch None
Lot Frontage 111.55
Parking Type Single Garage Attached
Total Parking Spaces 3
Building
Lot Description Private
Foundation Poured Concrete
Architectural Style 2 Storey, Side by Side
Level or Stories Two
Structure Type Concrete,Wood Frame
Others
Restrictions None Known
Tax ID 83543261
Ownership Private
Read Less
Want to know what your home might be worth? Contact us for a FREE valuation!

Our team is ready to help you sell your home for the highest possible price ASAP






