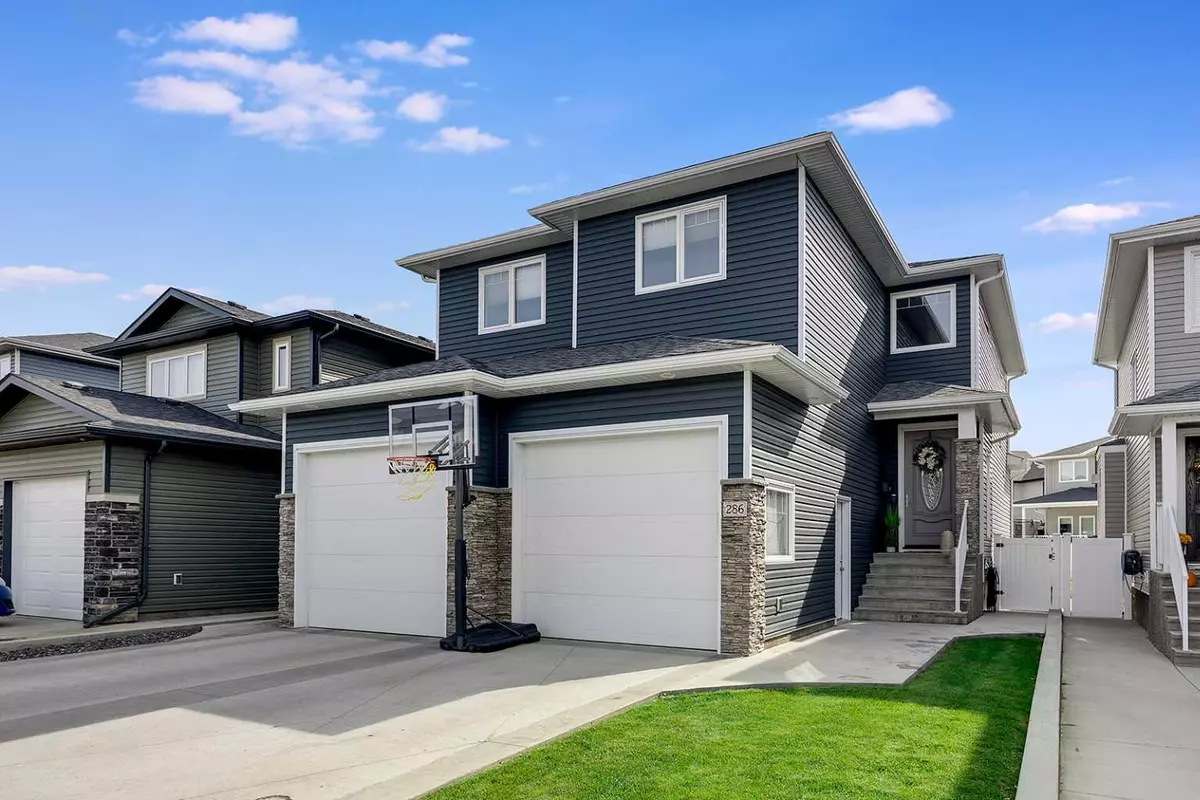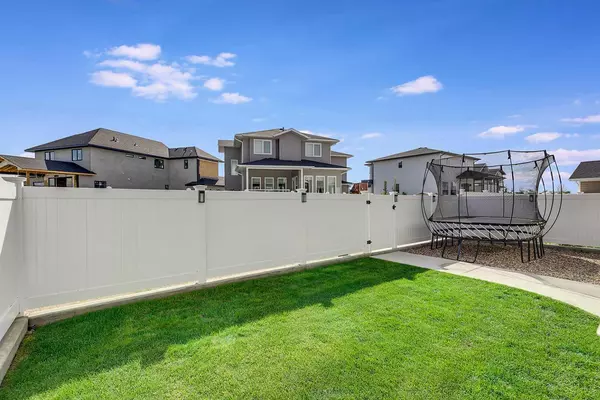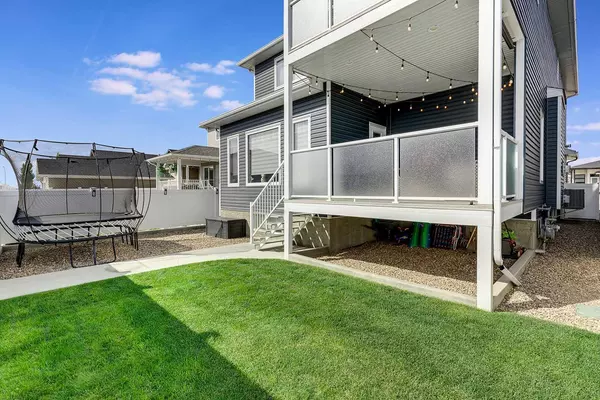$640,000
$649,900
1.5%For more information regarding the value of a property, please contact us for a free consultation.
286 Sterling CRES SE Medicine Hat, AB T1B0P7
5 Beds
4 Baths
2,261 SqFt
Key Details
Sold Price $640,000
Property Type Single Family Home
Sub Type Detached
Listing Status Sold
Purchase Type For Sale
Square Footage 2,261 sqft
Price per Sqft $283
Subdivision Se Southridge
MLS® Listing ID A2114594
Sold Date 04/09/24
Style 2 Storey
Bedrooms 5
Full Baths 3
Half Baths 1
Originating Board Medicine Hat
Year Built 2016
Annual Tax Amount $4,931
Tax Year 2023
Lot Size 4,058 Sqft
Acres 0.09
Property Description
This beautiful one owner home is situated in the heart of a fantastic family minded community, with green spaces, parks, pathways and schools all in close proximity; this is the perfect place to call home!! Buyers will love the welcoming and attractive curb appeal! The main floor features 9' ceilings, and a spacious open layout, with ample room for hosting family and friends, The kitchen is an absolute dream, when it was constructed no expense was spared, featuring a huge central island with beverage well , induction stove top, wine fridge, dbl ovens and so much storage! Upstairs you will find the laundry, 3 spacious bedrooms including the primary suite which enjoys his & hers walk-in closets, luxurious ensuite and a private covered deck that creates additional living space! The basement is fully developed with 2 additional bedrooms, full bath and more living area. To complete the package the spacious heated garage fits two larger vehicles perfectly! This is a wonderful family home!
Location
Province AB
County Medicine Hat
Zoning R-LD
Direction NE
Rooms
Basement Finished, Full
Interior
Interior Features Built-in Features
Heating Forced Air
Cooling Central Air
Flooring Carpet, Vinyl
Fireplaces Number 2
Fireplaces Type Family Room, Gas, Living Room
Appliance Central Air Conditioner, Dishwasher, Double Oven, Garage Control(s), Microwave, Range Hood, Refrigerator, Stove(s), Washer/Dryer, Window Coverings
Laundry Upper Level
Exterior
Garage Double Garage Attached
Garage Spaces 2.0
Garage Description Double Garage Attached
Fence Fenced
Community Features Schools Nearby, Shopping Nearby
Roof Type Asphalt Shingle
Porch Deck
Lot Frontage 38.0
Parking Type Double Garage Attached
Total Parking Spaces 5
Building
Lot Description Back Yard
Foundation Poured Concrete
Architectural Style 2 Storey
Level or Stories Two
Structure Type Vinyl Siding
Others
Restrictions None Known
Tax ID 83513747
Ownership Private
Read Less
Want to know what your home might be worth? Contact us for a FREE valuation!

Our team is ready to help you sell your home for the highest possible price ASAP






