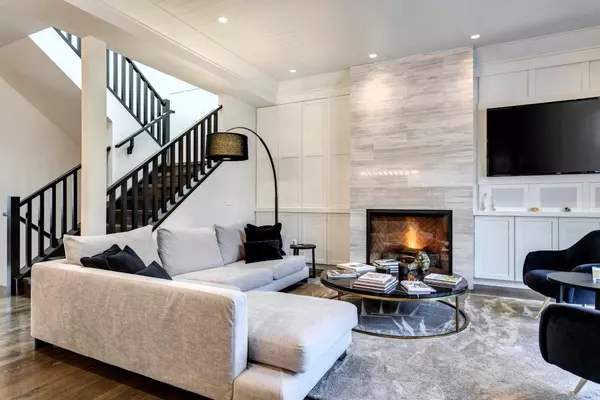$2,269,000
$2,269,000
For more information regarding the value of a property, please contact us for a free consultation.
4213 17 ST SW Calgary, AB T2T 4P7
5 Beds
5 Baths
2,788 SqFt
Key Details
Sold Price $2,269,000
Property Type Single Family Home
Sub Type Detached
Listing Status Sold
Purchase Type For Sale
Square Footage 2,788 sqft
Price per Sqft $813
Subdivision Altadore
MLS® Listing ID A2103808
Sold Date 04/06/24
Style 2 Storey
Bedrooms 5
Full Baths 4
Half Baths 1
Originating Board Calgary
Year Built 2015
Annual Tax Amount $11,697
Tax Year 2023
Lot Size 4,639 Sqft
Acres 0.11
Property Description
Ultra high-end family home in prime central Altadore. Built as the personal residence of a boutique home builder, it showcases a myriad of upgrades and beautiful features. Total of 4052 square feet of exceptional quality development with a great layout, generous rooms, 10’ ceilings on main and upper levels and huge triple-pane windows. Also, incredible millwork throughout. Open plan at the rear overlooking the sunny west yard. Paneled living room with built-ins, stone-faced fireplace and wall-mounted TV. Dream kitchen with endless storage and workspace together with top appliances including 48” Wolf stove (double ovens), 36” full-height Subzero fridge plus 2 fridge drawers. Elegantly detailed dining space. Bright pantry connects to the kitchen and offers additional storage, 2nd dishwasher, 3rd sink, wine fridge and full-height freezer. A private office, 2-piece powder room and large mudroom complete the main floor. Skylit staircase leads up to 3 bedrooms, all with ensuite baths and hardwood throughout. The primary suite has a “floating” fireplace, 2 separate walk-in closets and a fabulous spa-like ensuite bath with heated marble floors, free-standing cast-iron tub, large steam shower with bench and body jets, huge double vanity and separate water closet. Upper laundry room with 2 washers, 2 dryers, sink, storage and walk-in linen closet. Outstanding lower level with large and flexible spaces including a fully equipped media room, games room with pool table, glass-front wine room (shelving and chiller unit), spacious 4th bedroom, 3-piece bath and large fitness room (5th bed) with rubber floor and TV. Gorgeous and sunny rear yard with low-maintenance landscaping, landscape lighting, full-width multi-level deck and firepit. Generous front porch with built-in infrared heater. Security and home automation systems. Oversized triple garage will accommodate a lift and includes storage shelving and bike rack. Easy access down 42nd Ave to River Park with its 52 acres of trails and off leash. Also, an easy walk to Marda Loop village with shops, services, food stores, fitness etc. A must see!
Location
Province AB
County Calgary
Area Cal Zone Cc
Zoning R-C2
Direction E
Rooms
Basement Finished, Full
Interior
Interior Features Beamed Ceilings, Breakfast Bar, Built-in Features, Central Vacuum, Closet Organizers, Double Vanity, High Ceilings, Kitchen Island, No Animal Home, No Smoking Home, Open Floorplan, Pantry, Quartz Counters, Skylight(s), Soaking Tub, Steam Room, Storage, Vaulted Ceiling(s), Walk-In Closet(s), Wet Bar
Heating In Floor, Forced Air
Cooling Central Air
Flooring Carpet, Hardwood, Marble
Fireplaces Number 1
Fireplaces Type Gas, Great Room
Appliance Bar Fridge, Central Air Conditioner, Dishwasher, Freezer, Garage Control(s), Gas Stove, Microwave, Range Hood, Refrigerator, Washer/Dryer, Water Softener, Window Coverings, Wine Refrigerator
Laundry Upper Level
Exterior
Garage Insulated, Oversized, Side By Side, Triple Garage Detached
Garage Spaces 3.0
Garage Description Insulated, Oversized, Side By Side, Triple Garage Detached
Fence Fenced
Community Features Park, Playground, Schools Nearby, Shopping Nearby, Sidewalks, Walking/Bike Paths
Roof Type Asphalt Shingle
Porch Deck, Front Porch
Lot Frontage 37.44
Parking Type Insulated, Oversized, Side By Side, Triple Garage Detached
Total Parking Spaces 3
Building
Lot Description Back Lane, Back Yard, Low Maintenance Landscape
Foundation Poured Concrete
Architectural Style 2 Storey
Level or Stories Two
Structure Type Stone,Wood Siding
Others
Restrictions None Known
Tax ID 83114114
Ownership Private
Read Less
Want to know what your home might be worth? Contact us for a FREE valuation!

Our team is ready to help you sell your home for the highest possible price ASAP






