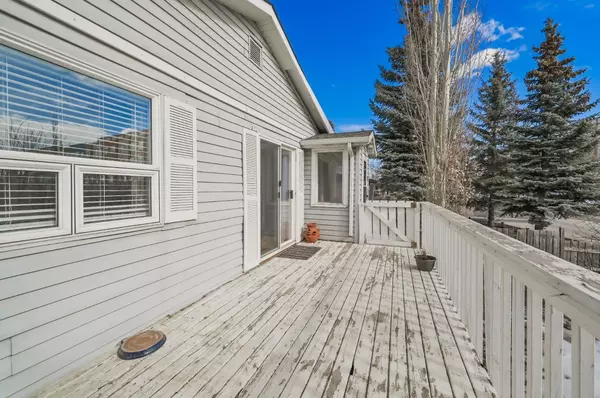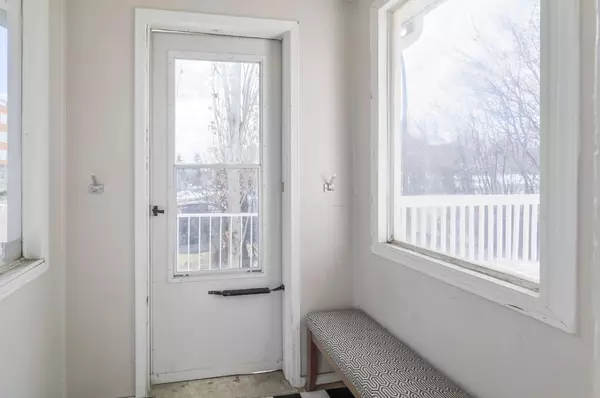$465,000
$425,000
9.4%For more information regarding the value of a property, please contact us for a free consultation.
2824 26 AVE SE Calgary, AB T2B3T3
3 Beds
1 Bath
1,091 SqFt
Key Details
Sold Price $465,000
Property Type Single Family Home
Sub Type Detached
Listing Status Sold
Purchase Type For Sale
Square Footage 1,091 sqft
Price per Sqft $426
Subdivision Southview
MLS® Listing ID A2114792
Sold Date 03/25/24
Style Bungalow
Bedrooms 3
Full Baths 1
Originating Board Calgary
Year Built 1953
Annual Tax Amount $2,237
Tax Year 2023
Lot Size 4,456 Sqft
Acres 0.1
Property Description
Discover the perfect blend of affordability and potential with this charming bungalow nestled in the vibrant South View neighborhood. Ideal for anyone in search of a future development lot, seeking affordable housing or income property. Featuring 3 cozy bedrooms and a full bathroom, the interior welcomes you with an open living room that seamlessly flows into an updated kitchen. A convenient rear laundry/mudroom adds to the home's practicality, making daily chores a breeze. Situated on a 12 X 34 lot, this home boasts back lane access, offering additional convenience and possibilities for use. Below there no basement, there is a crawl space that offers additional storage mechanical room. House resides on a concrete block foundation. There is a large storage shed in the back plus an asphalt parking pad. Its prime location is unbeatable - just moments away from downtown, Valleyview Park, a friendly dog park, schools, and a variety of shopping options. Don't miss out on this exceptional opportunity to own a piece of South View. Schedule your showing today.
Location
Province AB
County Calgary
Area Cal Zone E
Zoning R-C1
Direction S
Rooms
Basement Crawl Space, Partial
Interior
Interior Features See Remarks
Heating Forced Air
Cooling None
Flooring Hardwood
Appliance Dishwasher, Dryer, Electric Stove, Microwave, Range Hood, Refrigerator, Washer
Laundry Main Level
Exterior
Garage Asphalt, Parking Pad
Garage Description Asphalt, Parking Pad
Fence Fenced
Community Features Schools Nearby, Shopping Nearby, Sidewalks, Walking/Bike Paths
Roof Type Asphalt Shingle
Porch Front Porch
Lot Frontage 39.4
Parking Type Asphalt, Parking Pad
Total Parking Spaces 2
Building
Lot Description Back Lane, Rectangular Lot
Foundation Block
Architectural Style Bungalow
Level or Stories One
Structure Type Vinyl Siding,Wood Frame
Others
Restrictions Airspace Restriction
Tax ID 83211747
Ownership Private
Read Less
Want to know what your home might be worth? Contact us for a FREE valuation!

Our team is ready to help you sell your home for the highest possible price ASAP






