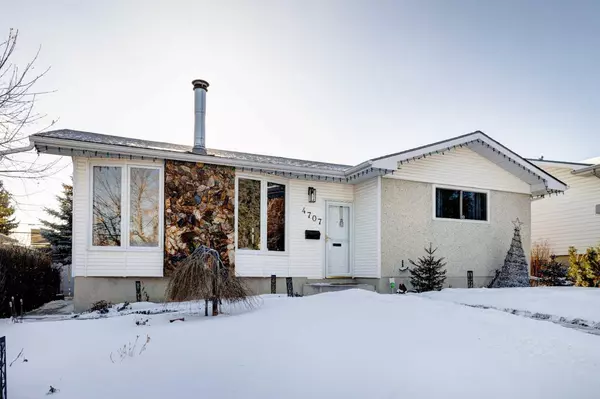$780,000
$699,900
11.4%For more information regarding the value of a property, please contact us for a free consultation.
4707 Nelson RD NW Calgary, AB T7K 2L7
3 Beds
3 Baths
1,208 SqFt
Key Details
Sold Price $780,000
Property Type Single Family Home
Sub Type Detached
Listing Status Sold
Purchase Type For Sale
Square Footage 1,208 sqft
Price per Sqft $645
Subdivision North Haven
MLS® Listing ID A2110649
Sold Date 03/02/24
Style Bungalow
Bedrooms 3
Full Baths 2
Half Baths 1
Originating Board Calgary
Year Built 1965
Annual Tax Amount $3,325
Tax Year 2023
Lot Size 5,500 Sqft
Acres 0.13
Property Description
Don't miss your chance to own this absolutely stunning upgraded bungalow with almost 2400 sq ft of developed living space, in the highly sought-after community of North Haven. Welcome to this spacious mid-century modern bungalow nestled on a serene street, offering easy access to schools, parks, shopping, and major traffic routes. Situated on a generous lot with a southwest-facing backyard, this home boasts an inviting open concept layout. Enjoy a cozy living room with a wood-burning fireplace, with ample windows and flat ceilings throughout. The dining area, conveniently positioned next to the kitchen, provides ample space to accommodate a table for up to 10 guests, ideal for cherished family dinners and creating memorable moments while entertaining your loved ones. Prepare to be captivated by the seamless flow of the open-concept living and dining areas, adorned with newly refinished hardwood floors. Transition into the updated kitchen, where a beautiful herringbone wood countertop complements the modern tile backsplash and newly installed stainless steel appliances. Explore the extra storage options, including floating wood shelves, perfect for displaying your favourite cookware and decor. Plus, enjoy the convenience of a separate coffee station, adding a touch of luxury to your daily routine. An abundance of natural light that illuminates the entire space. The main level features the primary bedroom that accommodates a king-size bed and features a two-piece ensuite, while the secondary bedroom offers generous space and storage closets. Completing the main floor is a four-piece bathroom. Step into the basement retreat boasting a spacious family room, a versatile rec room, and an inviting games area. Discover another fully renovated bathroom, a generously sized bedroom, and a convenient laundry room for added ease. Outside, soak up the warmth of the southwest-facing backyard hosting mature landscaping with large paving stone patio , OVERSIZED HEATED double 21' x 23' detached garage with ADDITIONAL RV PARKING, Greenhouse and 2 sheds for extra storage ,welcoming you to unwind and enjoy. This is the first time this property has been listed on the market. Recent upgrades include: Replacement of both the house and garage roofs in 2019. Installation of a new furnace and hot water system in 2019. Addition of A/C in 2020. Freshly painted interiors and so much more! Set in a highly desirable location, within easy reach of parks, schools, the University of Calgary, downtown, transportation, and the picturesque Nose Hill Park, this property resides in an enviable neighbourhood. Enjoy the unparalleled convenience and comfort of this well-established community
Location
Province AB
County Calgary
Area Cal Zone N
Zoning R-C1
Direction NE
Rooms
Basement Finished, Full
Interior
Interior Features Central Vacuum, Closet Organizers, Dry Bar, Open Floorplan, See Remarks, Storage
Heating High Efficiency, Forced Air, Natural Gas, See Remarks
Cooling Central Air
Flooring Carpet, Ceramic Tile, Hardwood
Fireplaces Number 2
Fireplaces Type Basement, Gas, Living Room, Mantle, See Remarks, Stone, Tile, Wood Burning
Appliance Central Air Conditioner, Dishwasher, Dryer, Garage Control(s), Microwave Hood Fan, Refrigerator, See Remarks, Stove(s), Washer, Window Coverings
Laundry In Basement
Exterior
Garage Double Garage Detached, Garage Door Opener, Garage Faces Rear, Heated Garage, Oversized, RV Access/Parking
Garage Spaces 2.0
Garage Description Double Garage Detached, Garage Door Opener, Garage Faces Rear, Heated Garage, Oversized, RV Access/Parking
Fence Fenced
Community Features Other, Park, Playground, Schools Nearby, Shopping Nearby, Sidewalks, Street Lights, Walking/Bike Paths
Roof Type Asphalt Shingle
Porch Patio
Lot Frontage 15.22
Parking Type Double Garage Detached, Garage Door Opener, Garage Faces Rear, Heated Garage, Oversized, RV Access/Parking
Total Parking Spaces 4
Building
Lot Description Back Lane, Back Yard, Front Yard, Lawn, Low Maintenance Landscape, Landscaped, Street Lighting, Private, Rectangular Lot, See Remarks
Foundation Poured Concrete
Architectural Style Bungalow
Level or Stories One
Structure Type Stone,Stucco,Vinyl Siding,Wood Frame
Others
Restrictions None Known
Tax ID 82703181
Ownership Private
Read Less
Want to know what your home might be worth? Contact us for a FREE valuation!

Our team is ready to help you sell your home for the highest possible price ASAP






