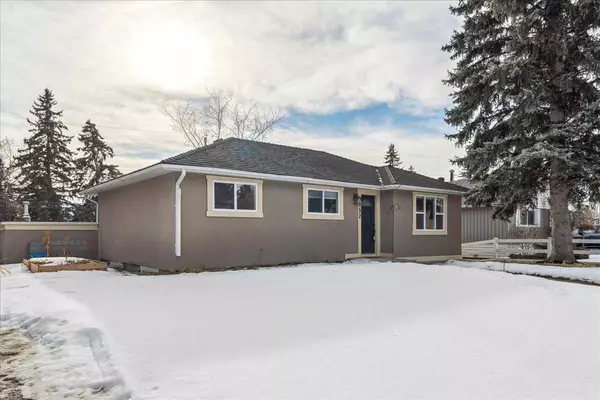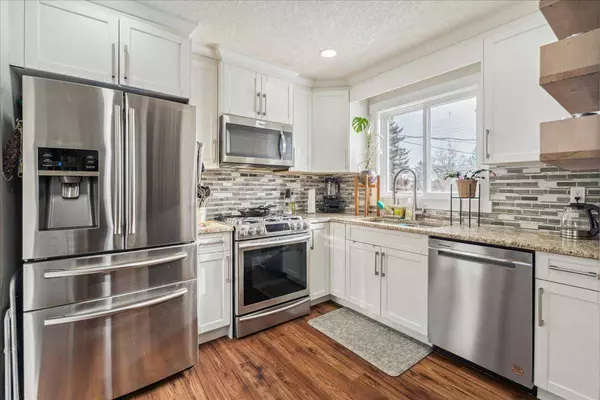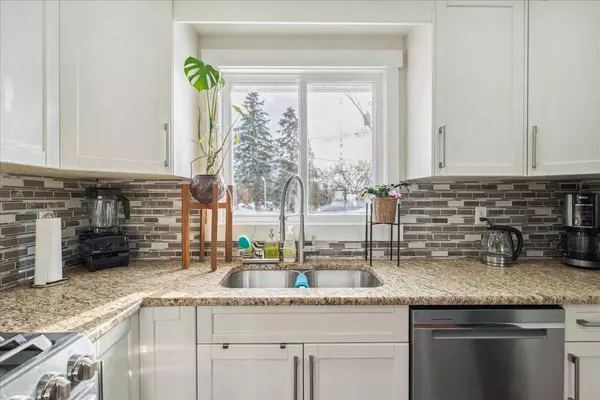$624,000
$599,900
4.0%For more information regarding the value of a property, please contact us for a free consultation.
2052 Cottonwood CRES SE Calgary, AB T2B 1R3
5 Beds
2 Baths
956 SqFt
Key Details
Sold Price $624,000
Property Type Single Family Home
Sub Type Detached
Listing Status Sold
Purchase Type For Sale
Square Footage 956 sqft
Price per Sqft $652
Subdivision Southview
MLS® Listing ID A2104238
Sold Date 02/08/24
Style Bungalow
Bedrooms 5
Full Baths 2
Originating Board Calgary
Year Built 1958
Annual Tax Amount $3,118
Tax Year 2023
Lot Size 5,500 Sqft
Acres 0.13
Property Description
Open House Cancelled, Currently Conditionally Sold. Welcome to this beautiful legally suited home on a quiet street in the established community of Southview. This renovated bungalow is the perfect home for a first time buyer or investor with a rare LEGAL 2 bedroom basement suite. The main level offers a bright open concept floorpan with an inviting living and dining area for entertaining. The modern kitchen boasts stainless steel appliances, stone counters, a pantry with ample cupboard space and coffee bar. Completing the main floor are three well sized bedrooms and a renovated bathroom that is fully tiled. The 2 bedroom legal suite is bright and warm with oversized egress windows, full size appliances and a functional floor plan. Stay warm in the winters with a rare attached heated double garage with high ceilings that can serve as a great workshop with tons of storage. The east facing backyard is a perfect oasis for the summer time for family gatherings. With numerous schools just steps away, this home is perfect for a growing family and with transit at your doorstep it makes commuting a breeze.
Location
Province AB
County Calgary
Area Cal Zone E
Zoning R-C1
Direction NW
Rooms
Basement Finished, Full, Suite
Interior
Interior Features Breakfast Bar, Closet Organizers, Quartz Counters, Separate Entrance, Stone Counters, Vinyl Windows
Heating Forced Air, Natural Gas
Cooling None
Flooring Ceramic Tile, Laminate
Appliance Dishwasher, Garage Control(s), Microwave, Microwave Hood Fan, Refrigerator, Stove(s), Washer/Dryer, Window Coverings
Laundry In Basement
Exterior
Garage Double Garage Attached, Heated Garage, Off Street, On Street, Parking Pad, Workshop in Garage
Garage Spaces 2.0
Garage Description Double Garage Attached, Heated Garage, Off Street, On Street, Parking Pad, Workshop in Garage
Fence Fenced
Community Features Park, Playground, Schools Nearby, Shopping Nearby, Sidewalks, Street Lights, Walking/Bike Paths
Roof Type Rubber,Shingle
Porch Deck
Lot Frontage 55.0
Parking Type Double Garage Attached, Heated Garage, Off Street, On Street, Parking Pad, Workshop in Garage
Exposure NW
Total Parking Spaces 4
Building
Lot Description Back Lane, Back Yard
Foundation Poured Concrete
Architectural Style Bungalow
Level or Stories One
Structure Type Stucco,Wood Frame
Others
Restrictions None Known
Tax ID 83176315
Ownership Other
Read Less
Want to know what your home might be worth? Contact us for a FREE valuation!

Our team is ready to help you sell your home for the highest possible price ASAP






