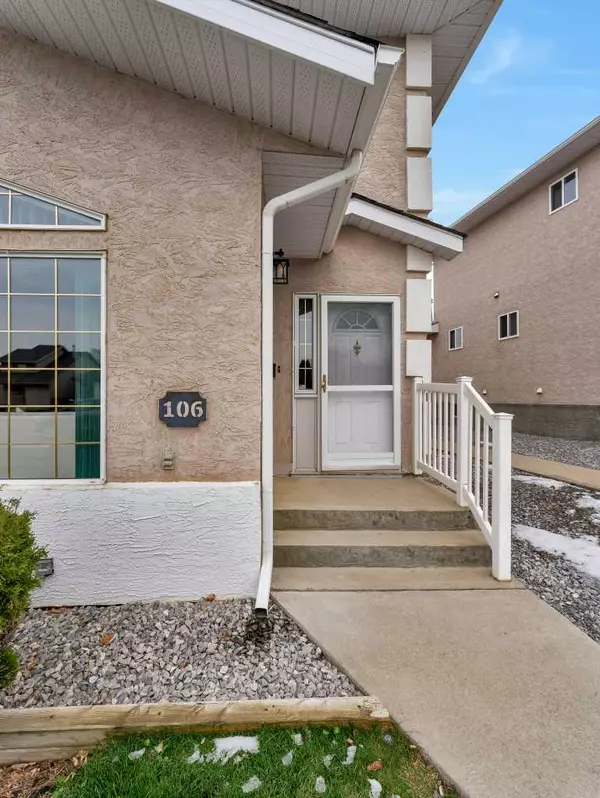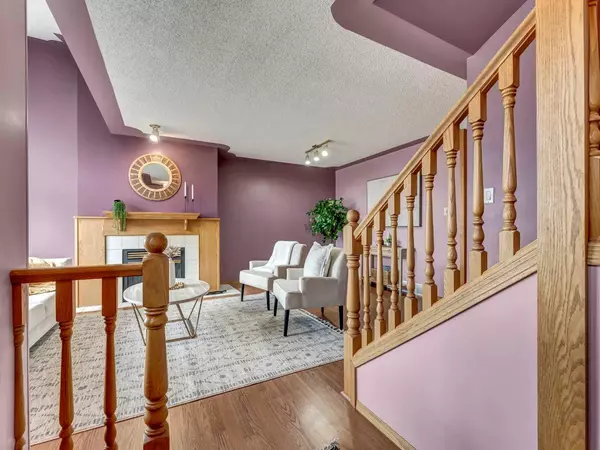$227,000
$229,900
1.3%For more information regarding the value of a property, please contact us for a free consultation.
165 South Ridge DR SE #106 Medicine Hat, AB T1B 4H6
3 Beds
2 Baths
1,329 SqFt
Key Details
Sold Price $227,000
Property Type Townhouse
Sub Type Row/Townhouse
Listing Status Sold
Purchase Type For Sale
Square Footage 1,329 sqft
Price per Sqft $170
Subdivision Se Southridge
MLS® Listing ID A2091573
Sold Date 02/05/24
Style 2 Storey
Bedrooms 3
Full Baths 1
Half Baths 1
Condo Fees $310
Originating Board Medicine Hat
Year Built 1995
Annual Tax Amount $1,763
Tax Year 2023
Lot Size 2,043 Sqft
Acres 0.05
Property Description
Beautiful end unit 2 storey in the well known San Paloma condo development centrally located within the SE Southridge subdivision. The front entry welcomes you into your large main floor living room showcasing a nice gas fireplace and a large window that allows for great natural light to stream in. The kitchen and dining area are set off the back of the home and offer great work space with a peninsula style set up with eat up seating, custom oak cabinets, a corner pantry and full, high end appliance package. Finishing off the main level is a 2 piece bathroom, a good size laundry room and access to your single attached garage. The upstairs is home to 3 bedrooms including a great size primary with a walk in closet and a 4pc ensuite with dual access. The basement is partially finished and currently makes for great storage, but could be finished to the new owners desire. Out back you have a private deck and fenced in patio for your enjoyment and access to the parking lot where you also have an additional parking stall. With a great location and having been well taken care of with updates throughout the years, this unit is affordable while offering a comfortable living experience - you won't want to miss this one.
Location
Province AB
County Medicine Hat
Zoning R-MD
Direction W
Rooms
Basement Full, Partially Finished
Interior
Interior Features Central Vacuum, High Ceilings, Pantry, Walk-In Closet(s)
Heating Forced Air
Cooling Central Air
Flooring Carpet, Laminate, Tile
Fireplaces Number 1
Fireplaces Type Gas
Appliance Central Air Conditioner, Dishwasher, Garage Control(s), Gas Stove, Microwave, Range Hood, Refrigerator, Washer/Dryer, Water Softener, Window Coverings
Laundry Main Level
Exterior
Garage Additional Parking, Garage Door Opener, Garage Faces Rear, Single Garage Attached
Garage Spaces 1.0
Garage Description Additional Parking, Garage Door Opener, Garage Faces Rear, Single Garage Attached
Fence Fenced
Community Features None
Amenities Available None
Roof Type Asphalt Shingle
Porch Deck, Patio
Lot Frontage 22.44
Parking Type Additional Parking, Garage Door Opener, Garage Faces Rear, Single Garage Attached
Exposure W
Total Parking Spaces 1
Building
Lot Description Other
Foundation Poured Concrete
Architectural Style 2 Storey
Level or Stories Two
Structure Type Mixed
Others
HOA Fee Include Maintenance Grounds,Parking,Professional Management,Reserve Fund Contributions,Snow Removal
Restrictions Pets Allowed
Tax ID 83489759
Ownership Private
Pets Description Restrictions
Read Less
Want to know what your home might be worth? Contact us for a FREE valuation!

Our team is ready to help you sell your home for the highest possible price ASAP






