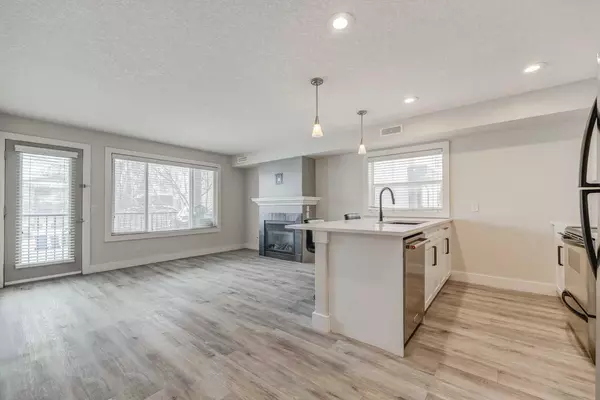$324,000
$325,000
0.3%For more information regarding the value of a property, please contact us for a free consultation.
2111 34 AVE SW #202 Calgary, AB T2T 2C5
2 Beds
2 Baths
839 SqFt
Key Details
Sold Price $324,000
Property Type Condo
Sub Type Apartment
Listing Status Sold
Purchase Type For Sale
Square Footage 839 sqft
Price per Sqft $386
Subdivision Altadore
MLS® Listing ID A2101720
Sold Date 01/25/24
Style Apartment
Bedrooms 2
Full Baths 2
Condo Fees $408/mo
Originating Board Calgary
Year Built 2004
Annual Tax Amount $1,757
Tax Year 2023
Property Description
Welcome to the sought after, trendy and walkable MARDA LOOP! Located in the heart of one of the trendiest, boutique filled, foodie haven, walkable communities in Calgary. This 2 bed, 2 bath, 839 sq.ft. boasts over $32,000.00 IN UPGRADES. RECENT RENOVATIONS/UPGRADES INCLUDE: NEW KITCHEN/APPLIANCES & BATHROOMS AND NEW FLOORING THROUGHOUT. This open floor plan unit features SOUTH, WEST and NORTH facing windows maximizing ample natural light, 2 gas fireplaces (living room & master bedroom), south facing balcony, and additional assigned storage in the basement. The sizable master bedroom showcases a renovated 4 pc ensuite, the 2nd gas fireplace and spacious closet. The second spacious bedroom is adjacent to the 3pc bathroom so it's like having your own ensuite. With in unit laundry, hot water tank, furnace, urban lifestyle, steps away from dozens of retail shops (Blush Lane, Safeway, Shoppers Drug Mart), medical/ dental, dry cleaning, coffee shops, cafes, breweries, fast food, fine dining, Diners, Yoga studios, F45 Fitness, the list goes on. All within waling distance, it’s the perfect home for those seeking the ultimate urban lifestyle with endless things to do, see, drink and eat. Book your showing today!
Location
Province AB
County Calgary
Area Cal Zone Cc
Zoning M-C1
Direction N
Rooms
Other Rooms 1
Interior
Interior Features No Animal Home, No Smoking Home, Quartz Counters, See Remarks, Storage
Heating Fireplace(s), Forced Air, Natural Gas
Cooling None
Flooring Carpet, Vinyl Plank
Fireplaces Number 2
Fireplaces Type Bedroom, Gas, Living Room, Mantle, Tile
Appliance Dishwasher, Electric Stove, Microwave Hood Fan, Refrigerator, Washer/Dryer Stacked, Window Coverings
Laundry In Unit
Exterior
Garage Assigned, Stall
Garage Spaces 1.0
Garage Description Assigned, Stall
Fence Fenced
Community Features Park, Playground, Schools Nearby, Shopping Nearby, Walking/Bike Paths
Amenities Available Other
Roof Type Asphalt Shingle
Porch Balcony(s)
Parking Type Assigned, Stall
Exposure N,S
Total Parking Spaces 1
Building
Lot Description Back Lane, Level, Rectangular Lot, Treed
Story 4
Foundation Poured Concrete
Architectural Style Apartment
Level or Stories Single Level Unit
Structure Type Stone,Stucco,Wood Frame
Others
HOA Fee Include Common Area Maintenance,Insurance,Interior Maintenance,Maintenance Grounds,Professional Management,Reserve Fund Contributions,See Remarks,Snow Removal
Restrictions Board Approval
Ownership Private
Pets Description Restrictions
Read Less
Want to know what your home might be worth? Contact us for a FREE valuation!

Our team is ready to help you sell your home for the highest possible price ASAP






