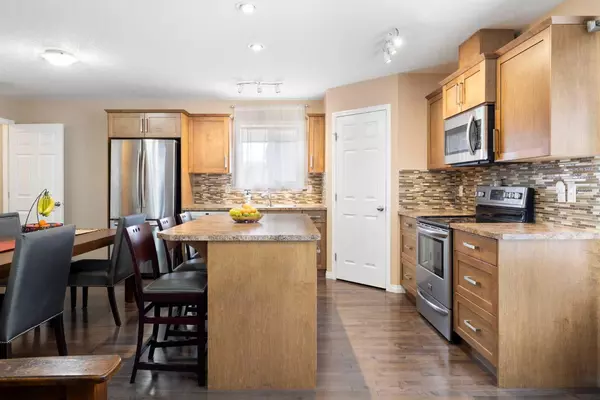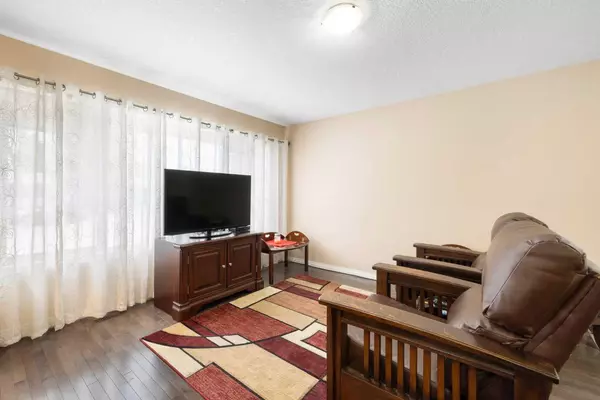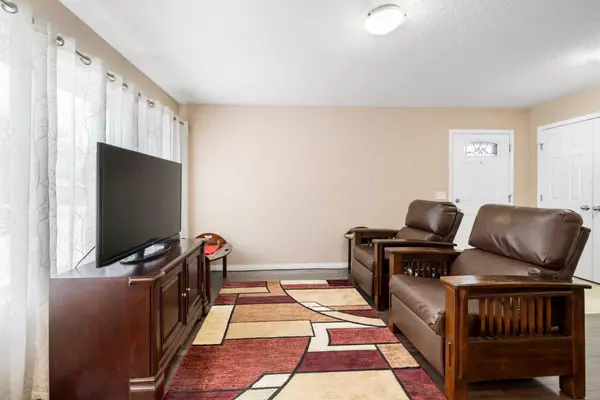$600,000
$599,900
For more information regarding the value of a property, please contact us for a free consultation.
2509 35 ST SE Calgary, AB T2B 0X4
4 Beds
2 Baths
1,045 SqFt
Key Details
Sold Price $600,000
Property Type Single Family Home
Sub Type Detached
Listing Status Sold
Purchase Type For Sale
Square Footage 1,045 sqft
Price per Sqft $574
Subdivision Southview
MLS® Listing ID A2102066
Sold Date 01/24/24
Style Bungalow
Bedrooms 4
Full Baths 2
Originating Board Calgary
Year Built 2014
Annual Tax Amount $3,644
Tax Year 2023
Lot Size 5,500 Sqft
Acres 0.13
Property Description
Welcome to the rebirth of a Southview gem! This beautiful home was completely re-built (original foundation) in 2014 – what a rare opportunity to own a newer home in developed & mature neighborhood. Situated in the community of Southview, this 4 bedroom, 2 bath home is move in ready! You are greeted by the open-concept living and kitchen area, where the rich warmth of hardwood flooring greets you underfoot. The kitchen features a well-thought-out design with a central island, complemented by stainless steel appliances and warm maple cabinets. A large corner pantry adds to the practicality, ensuring that storage is never a concern. Convenience meets efficiency with main floor laundry discreetly tucked away in a closet, showcasing the home's commitment to functionality. The main floor encompasses three comfortably sized bedrooms, all bathed in natural light from large windows and offering ample closet space. A shared 4-piece bathroom completes this level, providing a blend of style and practicality. The fully finished basement complemented with luxury vinyl plank flooring, has a sprawling recreation room and extra space for kids play area or gym, is a great space for movie nights, game days, and family gatherings. This level also features a spacious fourth bedroom and a second 4-piece bathroom, offering flexibility for guests or a growing family. A large utility and storage area ensures that everything has its place. The property boasts an oversized heated garage, complete with a workshop area, ample storage, and a meticulously painted floor. This space is the perfect space for hobbyists and DIY enthusiasts, offering both functionality and convenience. Beyond its walls, this residence finds itself in the heart of the Southview community. Proximity to Holy Cross School, the Valleyview Spray Park, and the Southview Community Association amplifies the appeal of this location. Easy access to Deerfoot Trail and downtown with the abundance of amenities along 17th Ave SE make this home a central hub for convenience. In every corner, this rebuilt Southview home blends modern comfort and thoughtful design. Welcome to a place where memories are made, and a new chapter begins. Welcome Home!
Location
Province AB
County Calgary
Area Cal Zone E
Zoning R-C1
Direction E
Rooms
Basement Separate/Exterior Entry, Finished, Full
Interior
Interior Features Kitchen Island, Laminate Counters, Low Flow Plumbing Fixtures, Open Floorplan, Pantry, Recessed Lighting, Storage
Heating Forced Air, Natural Gas
Cooling None
Flooring Carpet, Hardwood, Tile, Vinyl Plank
Appliance Dishwasher, Dryer, Garage Control(s), Microwave Hood Fan, Refrigerator, Stove(s), Washer, Window Coverings
Laundry Main Level
Exterior
Garage Alley Access, Double Garage Detached, Garage Faces Rear, Heated Garage, Insulated, Oversized, See Remarks, Workshop in Garage
Garage Spaces 2.0
Garage Description Alley Access, Double Garage Detached, Garage Faces Rear, Heated Garage, Insulated, Oversized, See Remarks, Workshop in Garage
Fence Fenced
Community Features Park, Playground, Schools Nearby, Shopping Nearby
Roof Type Asphalt Shingle
Porch Patio
Lot Frontage 50.0
Parking Type Alley Access, Double Garage Detached, Garage Faces Rear, Heated Garage, Insulated, Oversized, See Remarks, Workshop in Garage
Total Parking Spaces 2
Building
Lot Description Back Lane, Back Yard, Landscaped, Rectangular Lot
Foundation Poured Concrete
Architectural Style Bungalow
Level or Stories One
Structure Type Vinyl Siding,Wood Frame
Others
Restrictions None Known
Tax ID 83055491
Ownership Private
Read Less
Want to know what your home might be worth? Contact us for a FREE valuation!

Our team is ready to help you sell your home for the highest possible price ASAP






