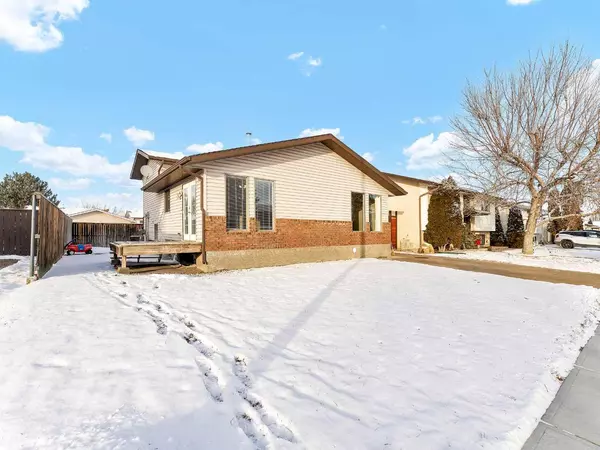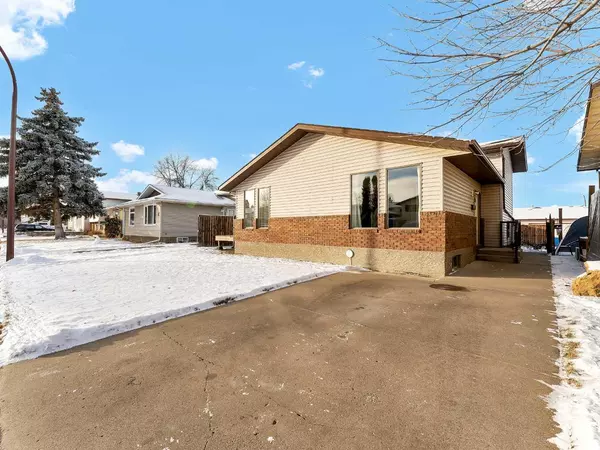$307,500
$289,900
6.1%For more information regarding the value of a property, please contact us for a free consultation.
72 Stevenson ST SE Medicine Hat, AB T1B3H1
3 Beds
2 Baths
1,101 SqFt
Key Details
Sold Price $307,500
Property Type Single Family Home
Sub Type Detached
Listing Status Sold
Purchase Type For Sale
Square Footage 1,101 sqft
Price per Sqft $279
Subdivision Se Southridge
MLS® Listing ID A2100709
Sold Date 01/20/24
Style 4 Level Split
Bedrooms 3
Full Baths 2
Originating Board Medicine Hat
Year Built 1981
Annual Tax Amount $2,480
Tax Year 2023
Lot Size 5,167 Sqft
Acres 0.12
Property Description
Perfect starter home on a quiet street in Southridge! This 4-Level Split has had plenty of nice updates throughout and is awaiting new owners. The main level features an open floor plan, starting with a spacious entryway and coat closet. There is lovely hardwood running throughout the living room and dining room. The kitchen has lots of counterspace, with a newer stainless steel appliance package. Off the dining room is a deck area, perfect for summer barbeques! Upstairs there is a spacious primary bedroom, with large windows and double closets. The 4-piece bathroom has been recently updated and features white subway tile tub surround. Finishing off this level is a second bedroom and linen closet. New vinyl plank flooring runs throughout the top level, as well as the lower level. The lower level has a very spacious family room and a large 3-piece bathroom ready for your personal touch. The lowest level boasts the laundry room, utility room with a newer furnace and a bedroom (window not egress), as well as storage space. Outside is a large yard with a parking pad and lots of space to build the double garage of your dreams. This home is in a great location near schools, parks, walking paths and the Southridge YMCA. Don't miss this sweet home!
Location
Province AB
County Medicine Hat
Zoning R-LD
Direction SE
Rooms
Basement Finished, Full
Interior
Interior Features Ceiling Fan(s), See Remarks, Storage, Sump Pump(s)
Heating Forced Air
Cooling Central Air
Flooring Hardwood, Linoleum, Tile, Vinyl Plank
Appliance Dishwasher, Microwave, Range Hood, Refrigerator, Stove(s), Window Coverings
Laundry Laundry Room, Lower Level
Exterior
Garage Off Street, Parking Pad, RV Access/Parking
Garage Description Off Street, Parking Pad, RV Access/Parking
Fence Partial
Community Features Lake, Playground, Schools Nearby, Shopping Nearby, Sidewalks, Street Lights, Tennis Court(s), Walking/Bike Paths
Roof Type Asphalt Shingle
Porch Deck
Lot Frontage 49.22
Parking Type Off Street, Parking Pad, RV Access/Parking
Total Parking Spaces 4
Building
Lot Description Back Lane, Back Yard, Lawn, Level
Foundation Poured Concrete
Architectural Style 4 Level Split
Level or Stories 4 Level Split
Structure Type Brick,Vinyl Siding
Others
Restrictions None Known
Tax ID 83490616
Ownership Private
Read Less
Want to know what your home might be worth? Contact us for a FREE valuation!

Our team is ready to help you sell your home for the highest possible price ASAP






