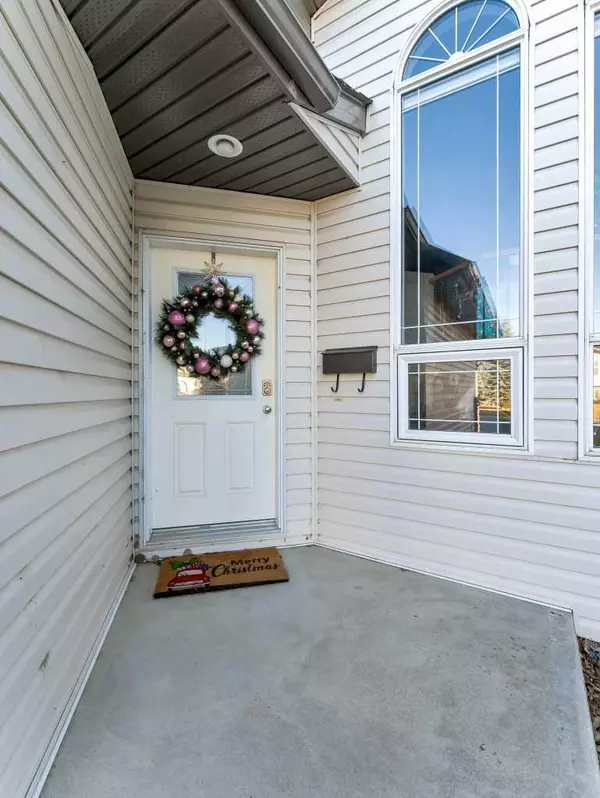$419,900
$419,900
For more information regarding the value of a property, please contact us for a free consultation.
157 Vista RD SE Medicine Hat, AB T1B 4Y4
4 Beds
3 Baths
1,145 SqFt
Key Details
Sold Price $419,900
Property Type Single Family Home
Sub Type Detached
Listing Status Sold
Purchase Type For Sale
Square Footage 1,145 sqft
Price per Sqft $366
Subdivision Se Southridge
MLS® Listing ID A2098314
Sold Date 01/05/24
Style Bi-Level
Bedrooms 4
Full Baths 3
Originating Board Medicine Hat
Year Built 2004
Annual Tax Amount $3,310
Tax Year 2023
Lot Size 4,680 Sqft
Acres 0.11
Property Description
Welcome to this great family home located on 157 Vista Rd SE. This spacious bi-Level offers 2+2 bedrooms, 3 bathrooms, double attached garage and a fully finished basement. When you walk in, you will be greeted by a large front entryway with vaulted ceilings in the main part of the home. A spacious kitchen with ample cabinets & granite countertops, center island, pantry, & a skylight that lets in lots of natural light. Patio door off the kitchen takes you to the well maintained deck and fully landscaped backyard where you can enjoy the prairie views. Dining room is open to the living room and is big enough for those special gatherings. The oversized, primary bedroom is big enough for grand bedroom furniture and includes a walk-in closet & 3-piece en-suite, featuring a jetted tub; making this a private retreat after a long busy day. Second good sized bedroom and 4pc full bathroom complete the main level. Lower level you will find 2 additional bedrooms, 3pc bathroom, laundry room and a large family room; complete with gas fireplace and bar area with granite counter tops, great area to entertain! Double detached heated garage and large driveway offer plenty of off street parking. Shingles were replaced in August 2022 by Trademark Roofing. If you have been searching for a family home that is move in ready with a great floor plan, don't let this one pass you by! Call today for a private tour.
Location
Province AB
County Medicine Hat
Zoning R-LD
Direction N
Rooms
Basement Finished, Full
Interior
Interior Features High Ceilings, Jetted Tub, Pantry, Skylight(s)
Heating Forced Air, Natural Gas
Cooling Central Air
Flooring Carpet, Linoleum, Tile
Fireplaces Number 1
Fireplaces Type Family Room, Gas
Appliance Central Air Conditioner, Dishwasher, Range Hood, Refrigerator, Stove(s), Washer/Dryer
Laundry Lower Level
Exterior
Garage Double Garage Detached, Driveway, Heated Garage
Garage Spaces 2.0
Garage Description Double Garage Detached, Driveway, Heated Garage
Fence Fenced
Community Features Playground, Schools Nearby, Walking/Bike Paths
Roof Type Asphalt Shingle
Porch Deck, Patio
Lot Frontage 40.0
Parking Type Double Garage Detached, Driveway, Heated Garage
Total Parking Spaces 4
Building
Lot Description Landscaped, Underground Sprinklers
Foundation Poured Concrete
Architectural Style Bi-Level
Level or Stories Bi-Level
Structure Type Vinyl Siding
Others
Restrictions None Known
Tax ID 83506274
Ownership Other
Read Less
Want to know what your home might be worth? Contact us for a FREE valuation!

Our team is ready to help you sell your home for the highest possible price ASAP






