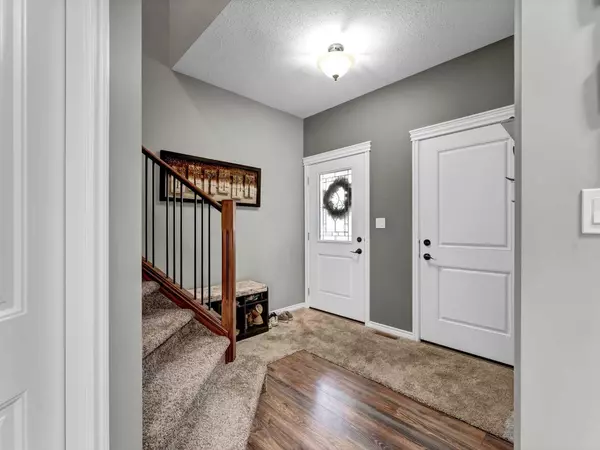$482,000
$489,900
1.6%For more information regarding the value of a property, please contact us for a free consultation.
403 Sterling CRES SE Medicine Hat, AB T1B 0N6
4 Beds
4 Baths
1,635 SqFt
Key Details
Sold Price $482,000
Property Type Single Family Home
Sub Type Detached
Listing Status Sold
Purchase Type For Sale
Square Footage 1,635 sqft
Price per Sqft $294
Subdivision Se Southridge
MLS® Listing ID A2095407
Sold Date 01/03/24
Style 2 Storey
Bedrooms 4
Full Baths 3
Half Baths 1
Originating Board Medicine Hat
Year Built 2015
Annual Tax Amount $4,136
Tax Year 2023
Lot Size 4,940 Sqft
Acres 0.11
Property Description
Beautiful family home with 4 bedrooms plus a main floor office, 3.5 bathrooms, a nicely done low maintenance landscape with mature 5 year old trees, an irrigation system and a double attached, heated garage. Upon entering you are greeted with a designated entry space, attractive laminate flooring and neutral tones. The living room is a good size with a cozy, stone faced electric fireplace grounding the room. Windows span the back of the home bringing in that much appreciate natural light. The kitchen provides a functional open layout to the living and dining areas with maple Charleston cabinets, quartz countertops, a central island allowing for extra seating, full appliance package and a good size pantry. The dining space is ample and leads out to your covered deck complete with privacy blinds and a gas hook up for your BBQ, a beautiful patio space paired with a gas fireplace create your backyard oasis. Completing the main floor is the office space and 2 piece bathroom privately set away from the living space. Upstairs is home to a great size primary bedroom with the added touch of a trayed ceiling feature, walk in closet with built ins, and nicely done 3 piece ensuite. You will also find 2 other good size bedrooms, a full piece bathroom and the laundry space creating an optimal setting for families. The basement has been recently completed with an awesome custom entertainment space, an electric fireplace and additional storage along the wall. You'll find another bedroom, along with a 3 piece bathroom with a walk in shower. The home itself is a great layout with no wasted space. The yard is low maintenance with a designated patio area, tiered walls and trees lining the fence to add extra privacy and the hot tub is negotiable. Centrally located within walking distance to parks, playgrounds, schools, shopping, path systems and many more amenities, lovely curb appeal and street line, bonus parking for RV are added extras that play into the desirability of this home.
Location
Province AB
County Medicine Hat
Zoning R-LD
Direction E
Rooms
Basement Finished, Full
Interior
Interior Features Closet Organizers, Kitchen Island, Open Floorplan, Pantry, Vinyl Windows, Walk-In Closet(s)
Heating Forced Air
Cooling Central Air
Flooring Carpet, Laminate, Tile
Fireplaces Number 2
Fireplaces Type Electric
Appliance Dishwasher, Dryer, Garage Control(s), Microwave, Refrigerator, Stove(s), Washer
Laundry Upper Level
Exterior
Garage Double Garage Attached
Garage Spaces 2.0
Garage Description Double Garage Attached
Fence Fenced
Community Features Park, Playground, Schools Nearby, Shopping Nearby, Sidewalks, Street Lights, Walking/Bike Paths
Roof Type Asphalt Shingle
Porch Deck
Lot Frontage 44.29
Parking Type Double Garage Attached
Total Parking Spaces 2
Building
Lot Description Landscaped
Foundation Poured Concrete
Architectural Style 2 Storey
Level or Stories Two
Structure Type Mixed
Others
Restrictions None Known
Tax ID 83513598
Ownership Private
Read Less
Want to know what your home might be worth? Contact us for a FREE valuation!

Our team is ready to help you sell your home for the highest possible price ASAP






