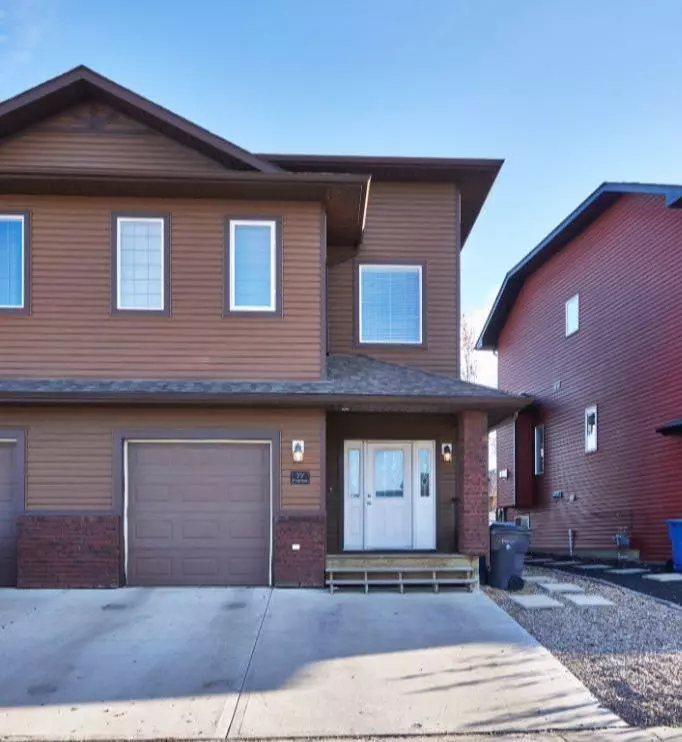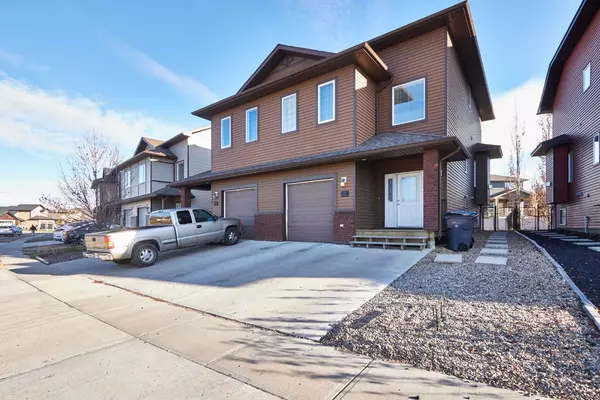$312,000
$318,000
1.9%For more information regarding the value of a property, please contact us for a free consultation.
77 Hamptons WAY SE Medicine Hat, AB T1B0C7
3 Beds
4 Baths
1,337 SqFt
Key Details
Sold Price $312,000
Property Type Single Family Home
Sub Type Semi Detached (Half Duplex)
Listing Status Sold
Purchase Type For Sale
Square Footage 1,337 sqft
Price per Sqft $233
Subdivision Se Southridge
MLS® Listing ID A2078013
Sold Date 12/31/23
Style Modified Bi-Level,Side by Side
Bedrooms 3
Full Baths 3
Half Baths 1
Originating Board Medicine Hat
Year Built 2007
Annual Tax Amount $2,823
Tax Year 2023
Lot Size 3,456 Sqft
Acres 0.08
Property Description
This beautiful modern half-duplex is situated in the popular Hamptons neighbourhood directly across from a large green space and playground. The main floor features high ceilings and bright windows in your open living area. The contemporary kitchen boasts concrete countertops, a central island, and spacious walk-in pantry with plenty of space for all your goods. The adjoining living room is sure to delight with a warm gas fireplace surrounded with attractive brick trim. The unique split-level second floor is the perfect family set up. When you arrive at the first landing you will find a private entrance to the spacious master suite, which includes both a walk-in closet and a full ensuite. The additional two bedrooms can be found just a few steps up from the master suite providing both privacy and close proximity for a growing family or guests. At the top level you will also find a second full bath and separate laundry room for your convenience. The lower level is home to the large family room as well as an additional bathroom. There is a single attached garage to keep your vehicle out of the elements plus an additional 2 parking spaces on the front parking pad. The dining area has sliding glass doors to the rear deck with updated boards and stairs, gas line for your bbq,, fenced yard with underground sprinklers and alley access. Call for your private viewing today.
Location
Province AB
County Medicine Hat
Zoning R-LD
Direction NW
Rooms
Basement Finished, Full
Interior
Interior Features High Ceilings, Kitchen Island, Pantry
Heating Forced Air, Natural Gas
Cooling Central Air
Flooring Carpet, Linoleum
Fireplaces Number 1
Fireplaces Type Gas, Living Room
Appliance Dishwasher, Microwave, Refrigerator, Stove(s), Washer/Dryer, Window Coverings
Laundry Upper Level
Exterior
Garage Single Garage Attached
Garage Spaces 1.0
Garage Description Single Garage Attached
Fence Fenced
Community Features Park, Playground, Schools Nearby, Shopping Nearby, Sidewalks, Street Lights, Walking/Bike Paths
Roof Type Asphalt Shingle
Porch Deck
Lot Frontage 32.0
Parking Type Single Garage Attached
Exposure NW
Total Parking Spaces 2
Building
Lot Description Back Lane, Lawn
Foundation Poured Concrete
Architectural Style Modified Bi-Level, Side by Side
Level or Stories Bi-Level
Structure Type Brick,Vinyl Siding,Wood Frame
Others
Restrictions Utility Right Of Way
Tax ID 83497300
Ownership Private
Read Less
Want to know what your home might be worth? Contact us for a FREE valuation!

Our team is ready to help you sell your home for the highest possible price ASAP






