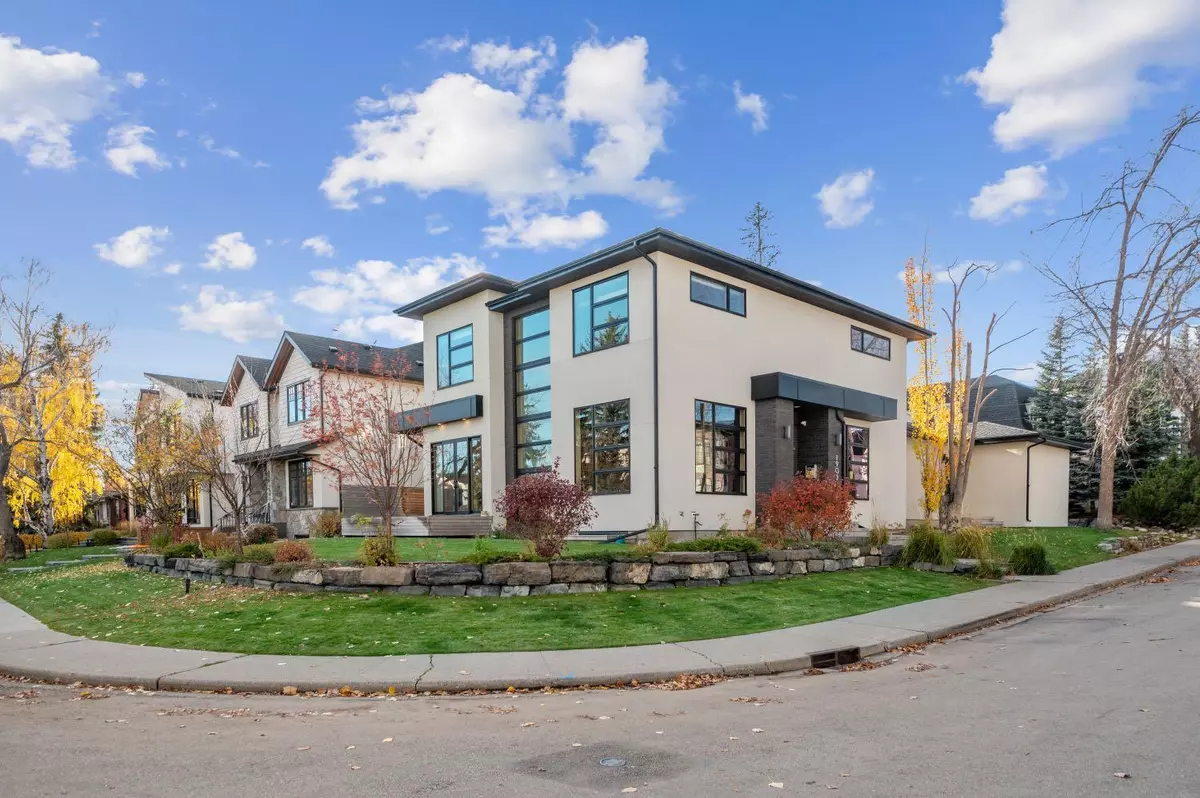$2,000,000
$2,195,000
8.9%For more information regarding the value of a property, please contact us for a free consultation.
1903 45 AVE SW Calgary, AB T2T 2P4
5 Beds
5 Baths
3,263 SqFt
Key Details
Sold Price $2,000,000
Property Type Single Family Home
Sub Type Detached
Listing Status Sold
Purchase Type For Sale
Square Footage 3,263 sqft
Price per Sqft $612
Subdivision Altadore
MLS® Listing ID A2088237
Sold Date 12/12/23
Style 2 Storey
Bedrooms 5
Full Baths 4
Half Baths 1
Originating Board Calgary
Year Built 2016
Annual Tax Amount $13,669
Tax Year 2023
Lot Size 5,769 Sqft
Acres 0.13
Property Description
Spanning over an impressive 4,660+ sq ft of living space on a 53' x 108' corner lot, is this remarkable home setting a high standard of quality. Stepping inside the grand foyer, the allure of the white oak flooring throughout the home captures your attention infusing warmth and sophistication for a harmonious flow and continuity. A warm rich wood feature wall acts not just as a room divider but as a beautiful conversation starter for guests. A formal dining room boasts bold wallpaper and exquisite chandelier creating an intimate place for gatherings, while a home office/library is separated by a modern sliding barn door for the utmost privacy. The open floor plan showcases floor to ceiling windows from the East and West ends maximizing the light flow throughout. An inviting living room allows you to cozy up around the exceptional marble surround gas fireplace while you visit with friends or relax as you watch the kids play outside. The kitchen is truly the heart of the home and welcomes you in to crisp white cabinets, built-in pantry with pull-out shelves, and a high-end appliance package (Miele, Subzero, and Wolf) that will have your inner chef rejoicing. The adjacent breakfast nook opens up to the East deck and is ideal for enjoying your morning coffee as you prepare for the day. A massive mudroom with ample cabinets and a stacked washer/dryer leads to the attached triple car garage! As you make your way upstairs you'll notice glass rails and an impeccable window that sprawls from the lower level to the very top adorning every floor in natural light. Upstairs are 4 bedrooms, all with walk-in closets and ensuites, and a convenient laundry room. The serene primary embodies a tranquil retreat for the ultimate relaxation and features a luxurious ensuite with deep soaker tub, his/her sinks, and a glass enclosed steam shower. The fully developed lower presents a home gym, an expansive rec room with custom built-in media wall, stunning brick feature wall, an impeccable wet bar with wine refrigerator, and a glorious temperature controlled wine cellar. Guests or teens will love the fifth bedroom and full bath, and there is plenty of storage for all your seasonal items. Sit back and relax in the West exposed backyard offering a raised deck with plenty of room for dinners al fresco or sit back and unwind with a glass of wine around the outdoor gas fireplace. Located on a beautiful quiet street and steps to the Marda Loop Shopping District, multiple parks/playgrounds, schools, and minutes to the Glenmore Athletic Park and Aquatic Centre. This is an incredible family home that you do not want to miss!
Location
Province AB
County Calgary
Area Cal Zone Cc
Zoning R-C2
Direction N
Rooms
Basement Finished, Full
Interior
Interior Features Bookcases, Built-in Features, Chandelier, Closet Organizers, Double Vanity, High Ceilings, Kitchen Island, Open Floorplan, Quartz Counters, Soaking Tub, Storage, Walk-In Closet(s), Wet Bar
Heating Forced Air, Natural Gas
Cooling Central Air
Flooring Carpet, Hardwood, Tile
Fireplaces Number 2
Fireplaces Type Gas
Appliance Central Air Conditioner, Dishwasher, Dryer, Gas Stove, Range Hood, Refrigerator, Washer, Washer/Dryer Stacked, Wine Refrigerator
Laundry Laundry Room, Main Level, Upper Level
Exterior
Garage Triple Garage Attached
Garage Spaces 3.0
Garage Description Triple Garage Attached
Fence Fenced
Community Features Park, Playground, Schools Nearby, Shopping Nearby, Sidewalks, Street Lights
Roof Type Asphalt Shingle
Porch Deck
Lot Frontage 52.99
Parking Type Triple Garage Attached
Exposure N
Total Parking Spaces 3
Building
Lot Description Back Lane, Corner Lot, Lawn, Landscaped, Treed
Foundation Poured Concrete
Architectural Style 2 Storey
Level or Stories Two
Structure Type Stucco,Wood Frame
Others
Restrictions None Known
Tax ID 83063577
Ownership Private
Read Less
Want to know what your home might be worth? Contact us for a FREE valuation!

Our team is ready to help you sell your home for the highest possible price ASAP






