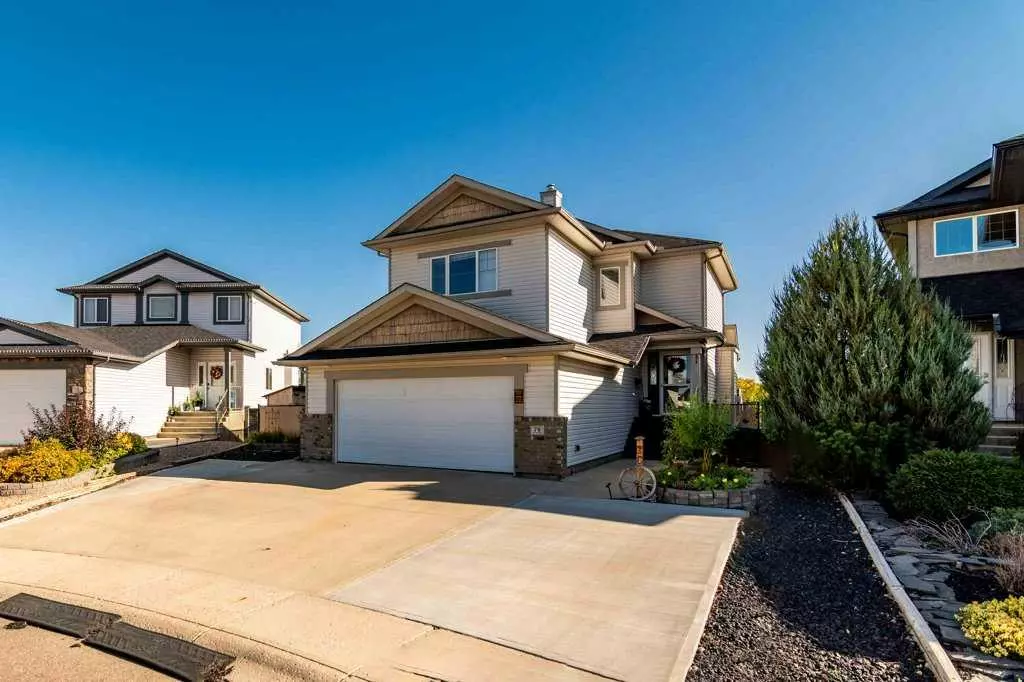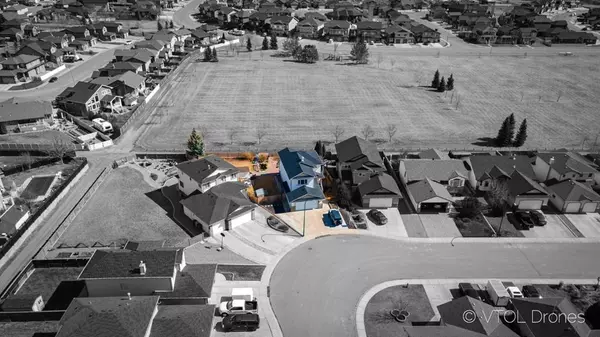$439,000
$445,500
1.5%For more information regarding the value of a property, please contact us for a free consultation.
76 Stratton Close SE Medicine Hat, AB T1B 4S8
4 Beds
4 Baths
1,495 SqFt
Key Details
Sold Price $439,000
Property Type Single Family Home
Sub Type Detached
Listing Status Sold
Purchase Type For Sale
Square Footage 1,495 sqft
Price per Sqft $293
Subdivision Se Southridge
MLS® Listing ID A2083752
Sold Date 12/09/23
Style 2 Storey
Bedrooms 4
Full Baths 3
Half Baths 1
Originating Board Medicine Hat
Year Built 2003
Annual Tax Amount $4,136
Tax Year 2023
Lot Size 6,439 Sqft
Acres 0.15
Lot Dimensions Reverse Pie
Property Description
If you are looking for peace and quiet, along with peace of mind, this is your move. Your shingles are new, your flooring is new, your stainless steel appliances are new, your A/C is new, your furnace is new, your concrete and fencing is new, now just move in and add your personal touch. Then sit outside and watch the garden grow and the flowers bloom.
This beautiful 4 bedroom, 4 bathroom home is nestled on a massive lot in the SE, on a quiet street with nothing but green space out the back door. This two story home has a unique layout that features three bedrooms upstairs, plus a bonus room above the garage. The main floor is wide open to the living room, dining space, and kitchen. Also located on the main floor is a nice 3 piece bathroom, and a laundry area that leads out to the 22 x 24 heated / attached garage.
Downstairs has nice high ceilings with another bedroom, bathroom, and a living room.
The rare beauty comes when the sun shines on this enormous yard. This reverse pie lot is landscaped, irrigated (including all flower beds), fully fenced (2018), and includes the sheds, a garden space, pond, and unbelievable fruit trees. Enjoy your very own seasonal blueberries, apples, cherries, strawberries, plums, raspberries, and kiwi. Plus newly added patios both front and back.
All of this, plus all your major appliances and typical concerns are new and warrantied.
Make this your easiest move yet. Call for your visit today.
Location
Province AB
County Medicine Hat
Zoning R-LD
Direction W
Rooms
Basement Finished, Partial
Interior
Interior Features Kitchen Island, Open Floorplan, See Remarks
Heating Fireplace(s), Forced Air, Natural Gas
Cooling Central Air
Flooring Carpet, Vinyl
Fireplaces Number 1
Fireplaces Type Gas, Living Room, See Remarks
Appliance Central Air Conditioner, Dishwasher, Garage Control(s), Refrigerator, See Remarks, Stove(s), Washer/Dryer
Laundry Main Level
Exterior
Garage Concrete Driveway, Double Garage Attached, Off Street
Garage Spaces 2.0
Garage Description Concrete Driveway, Double Garage Attached, Off Street
Fence Fenced
Community Features Park, Schools Nearby, Shopping Nearby, Sidewalks, Street Lights, Walking/Bike Paths
Waterfront Description Pond
Roof Type Asphalt Shingle
Porch Deck, Patio
Lot Frontage 39.0
Parking Type Concrete Driveway, Double Garage Attached, Off Street
Exposure E
Total Parking Spaces 2
Building
Lot Description Back Lane, Backs on to Park/Green Space, Fruit Trees/Shrub(s), No Neighbours Behind, Reverse Pie Shaped Lot, Landscaped, Underground Sprinklers, Yard Lights, Private, See Remarks
Foundation Poured Concrete
Architectural Style 2 Storey
Level or Stories Two
Structure Type Concrete,Wood Frame
Others
Restrictions None Known
Tax ID 83491147
Ownership Private
Read Less
Want to know what your home might be worth? Contact us for a FREE valuation!

Our team is ready to help you sell your home for the highest possible price ASAP






