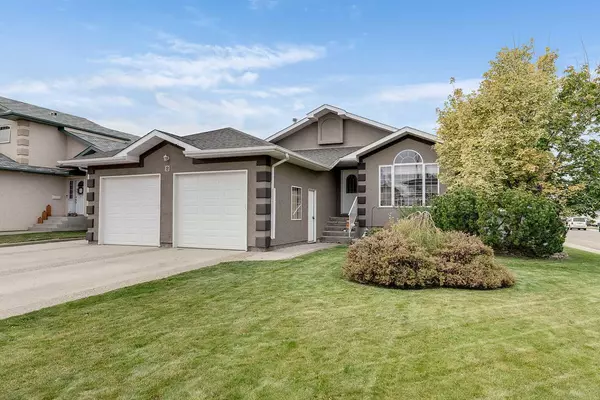$470,000
$476,900
1.4%For more information regarding the value of a property, please contact us for a free consultation.
2 Stanfield CT SE Medicine Hat, AB T1B4J3
5 Beds
3 Baths
1,493 SqFt
Key Details
Sold Price $470,000
Property Type Single Family Home
Sub Type Detached
Listing Status Sold
Purchase Type For Sale
Square Footage 1,493 sqft
Price per Sqft $314
Subdivision Se Southridge
MLS® Listing ID A2086688
Sold Date 11/29/23
Style Bungalow
Bedrooms 5
Full Baths 3
Originating Board Medicine Hat
Year Built 1997
Annual Tax Amount $3,701
Tax Year 2023
Lot Size 6,924 Sqft
Acres 0.16
Property Description
Beautifully appointed 5 bedroom, 3 bath bungalow in the quiet SE Southridge area. As you enter the home you are greeted with vaulted ceilings, and a lovely living room with a cozy gas fireplace to the right. The large kitchen dining area has plenty of light with a huge island, stainless appliances boasting white cabinets with accent island. The kitchen is also host to a huge pantry, coffee bar and very roomy dining area. There are 3 bedrooms up, the master with a walk-in closet and beautiful ensuite with glass tiled shower. Completing the main floor are two other good sized bedrooms, another 4 piece bath, also a main floor laundry room with a built in hall tree and boot bench and garage access. The basement offers a huge family room, with plenty of room for an exercise/games area. There are 2 large bedrooms, both with walk-in closets and the 3rd-4 piece bath with a separate jacuzzi tub and shower. Completing the lower level is the furnace/utility room and a storage room. Off the kitchen, is a patio door leading out to a large covered deck overlooking the beautifully landscaped yard, with a maintenance free vinyl fence and plenty of trees and shrubs. There is a shed for storage on the side of the house. The double attached garage is heated and insulated. Updates include, paint & vinyl plank flooring in 2022, furnace has new motor and motherboard in 2020, A/C in 2023, shingles in 2018, HWT in 2016. The driveway is roomy and can fit a trailer/RV and still have space for vehicles. This beautiful home is close to schools, shopping, parks and playgrounds and is great for a family, neat as a pin and ready to show! Call your favorite agent to look today.
Location
Province AB
County Medicine Hat
Zoning R-LD
Direction SE
Rooms
Basement Finished, Full
Interior
Interior Features Bookcases, Central Vacuum, Closet Organizers, High Ceilings, Kitchen Island, No Smoking Home, Pantry, Quartz Counters, Recessed Lighting, See Remarks, Vaulted Ceiling(s), Walk-In Closet(s)
Heating Fireplace(s), Forced Air, Natural Gas
Cooling Central Air
Flooring Carpet, Linoleum, Vinyl Plank
Fireplaces Number 1
Fireplaces Type Gas, Living Room
Appliance Central Air Conditioner, Dishwasher, Garburator, Microwave, Refrigerator, See Remarks, Stove(s), Washer/Dryer, Window Coverings
Laundry Laundry Room, Main Level
Exterior
Garage Concrete Driveway, Double Garage Attached, Garage Door Opener, Off Street, On Street, Parking Pad, RV Access/Parking, See Remarks
Garage Spaces 2.0
Garage Description Concrete Driveway, Double Garage Attached, Garage Door Opener, Off Street, On Street, Parking Pad, RV Access/Parking, See Remarks
Fence Fenced
Community Features Park, Pool, Schools Nearby, Shopping Nearby, Sidewalks, Street Lights, Walking/Bike Paths
Roof Type Asphalt Shingle
Porch Deck, See Remarks
Lot Frontage 63.0
Parking Type Concrete Driveway, Double Garage Attached, Garage Door Opener, Off Street, On Street, Parking Pad, RV Access/Parking, See Remarks
Exposure SE
Total Parking Spaces 8
Building
Lot Description City Lot, Corner Lot, Cul-De-Sac, Front Yard, Lawn, Landscaped, Level, Many Trees, Street Lighting, Underground Sprinklers, See Remarks
Foundation Poured Concrete
Architectural Style Bungalow
Level or Stories One
Structure Type Brick,Stucco
Others
Restrictions None Known
Tax ID 83517424
Ownership Private
Read Less
Want to know what your home might be worth? Contact us for a FREE valuation!

Our team is ready to help you sell your home for the highest possible price ASAP






