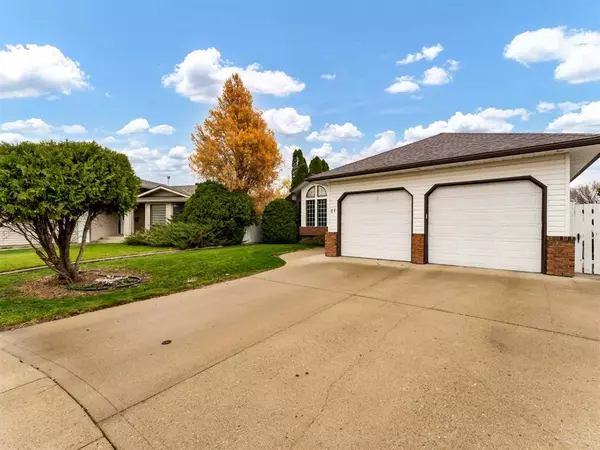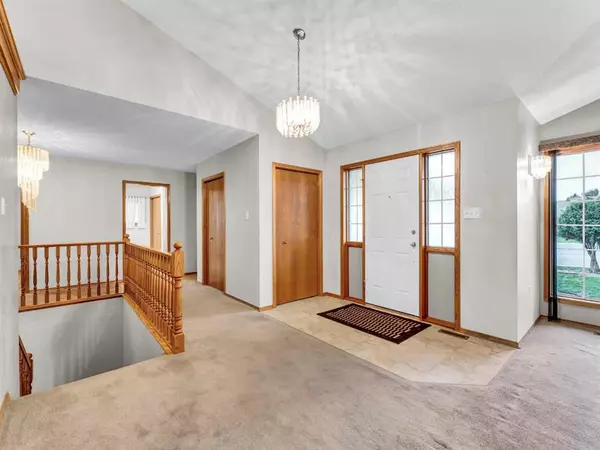$438,500
$454,500
3.5%For more information regarding the value of a property, please contact us for a free consultation.
11 Schuler PL SE Medicine Hat, AB T1B 4A7
4 Beds
3 Baths
1,392 SqFt
Key Details
Sold Price $438,500
Property Type Single Family Home
Sub Type Detached
Listing Status Sold
Purchase Type For Sale
Square Footage 1,392 sqft
Price per Sqft $315
Subdivision Se Southridge
MLS® Listing ID A2088909
Sold Date 11/28/23
Style Bungalow
Bedrooms 4
Full Baths 3
Originating Board Medicine Hat
Year Built 1992
Annual Tax Amount $3,896
Tax Year 2023
Lot Size 10,807 Sqft
Acres 0.25
Lot Dimensions Irregular 12.5x42.7x15.3x25x33.5
Property Description
Looking for a spacious bungalow home with a detached 18'X15' handy man/hobby heated workshop plus RV parking? Could be the right one!! This one owner home built by Kenco Construction offers lots of recent substantial and costly upgrades including: New shingles on house and workshop (2021, new energy efficient furnace (2022) new central air unit (2022) This home has been well maintained and is ideally located close to 3 schools within walking distance, churches, shopping, health care and more. This home features vaulted ceilings, a large main floor laundry room, corner pantry, walk-in closet, central vacuum, water softener underground sprinklers plus storage shed, This is a great family home with a huge welcoming lower level games room, large family room with corner gas fireplace, 2-bedrooms, 4-piece bath and loads of storage space. Nicely landscaped secluded back yard with great covered deck to relax or entertain for your enjoyment. Pool table and accessories plus shuffleboard are include.
Location
Province AB
County Medicine Hat
Zoning R-LD
Direction NW
Rooms
Basement Finished, Full
Interior
Interior Features Natural Woodwork, Pantry, Storage, Vaulted Ceiling(s)
Heating Forced Air, Natural Gas
Cooling Central Air
Flooring Carpet, Linoleum
Fireplaces Number 1
Fireplaces Type Gas
Appliance Central Air Conditioner, Dishwasher, Electric Stove, Garage Control(s), Refrigerator
Laundry Main Level
Exterior
Garage Alley Access, Double Garage Attached, RV Access/Parking
Garage Spaces 2.0
Garage Description Alley Access, Double Garage Attached, RV Access/Parking
Fence Fenced
Community Features Park, Playground, Schools Nearby, Shopping Nearby, Sidewalks, Street Lights
Roof Type Asphalt Shingle
Porch Deck, Patio
Lot Frontage 41.01
Parking Type Alley Access, Double Garage Attached, RV Access/Parking
Total Parking Spaces 2
Building
Lot Description Back Lane, Back Yard, Cul-De-Sac, Front Yard, Lawn, Garden, Irregular Lot, Landscaped, Underground Sprinklers, Pie Shaped Lot
Building Description Concrete,Vinyl Siding, 18'X15' Heated workshop
Foundation Poured Concrete
Architectural Style Bungalow
Level or Stories One
Structure Type Concrete,Vinyl Siding
Others
Restrictions None Known
Tax ID 83493772
Ownership Joint Venture
Read Less
Want to know what your home might be worth? Contact us for a FREE valuation!

Our team is ready to help you sell your home for the highest possible price ASAP






