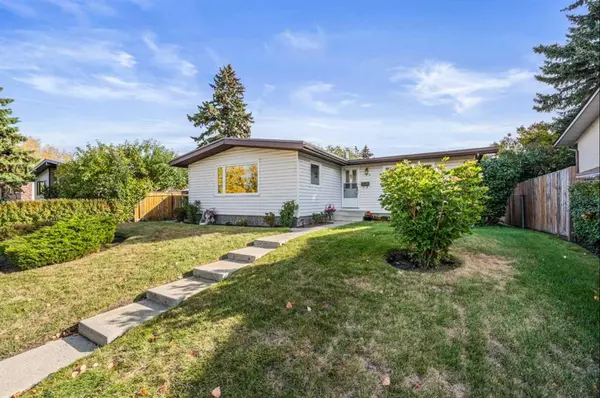$499,000
$499,900
0.2%For more information regarding the value of a property, please contact us for a free consultation.
108 44 ST SE Calgary, AB T2A 1M6
3 Beds
2 Baths
1,062 SqFt
Key Details
Sold Price $499,000
Property Type Single Family Home
Sub Type Detached
Listing Status Sold
Purchase Type For Sale
Square Footage 1,062 sqft
Price per Sqft $469
Subdivision Forest Heights
MLS® Listing ID A2084041
Sold Date 10/17/23
Style Bungalow
Bedrooms 3
Full Baths 2
Originating Board Calgary
Year Built 1961
Annual Tax Amount $2,369
Tax Year 2023
Lot Size 6,985 Sqft
Acres 0.16
Property Description
Welcome to this impeccable, well maintained 3 Bedroom Bungalow located on a Huge Lot! From the moment you walk in, it feels like home. The Spacious Living/Dining Room is ideal for entertaining and boasts newer hardwood flooring and large windows allowing for an abundance of natural light. The renovated Kitchen is open to the living/dining room and features modern cabinets, including a breakfast bar, pantry, granite counter tops and tile flooring. All appliances are included. 3 Bedrooms and a 4 Pc bath complete the main floor. The Basement is partially developed with Huge Recreation Room, Flex Room, 3 Pc Bath and laundry room which includes the washer and dryer. The gorgeous backyard is landscaped and the Double Detached Garage with new shingles is perfect for Calgary's unpredictable weather. Parks, Schools, Transit, Shopping and all amenities are within walking distance!! Other notable features include new Vinyl Windows and newer Hardwood and Tile throughout the main floor. The furnace is only 5 years old and the 60 Gallon Water Heater is new. All window coverings are included. This is a PET FREE and SMOKE FREE home!!! Take your opportunity to own this lovely family home on a huge lot!! Call now for your private viewing!!
Location
Province AB
County Calgary
Area Cal Zone E
Zoning R-C1
Direction W
Rooms
Basement Full, Partially Finished
Interior
Interior Features Breakfast Bar, Granite Counters, High Ceilings, Kitchen Island, No Animal Home, No Smoking Home, Storage, Vinyl Windows
Heating Forced Air, Natural Gas
Cooling None
Flooring Carpet, Hardwood
Fireplaces Type None
Appliance Dishwasher, Electric Stove, Freezer, Microwave, Refrigerator, Washer/Dryer, Window Coverings
Laundry In Basement
Exterior
Garage Alley Access, Double Garage Detached, Garage Door Opener, RV Access/Parking
Garage Spaces 2.0
Garage Description Alley Access, Double Garage Detached, Garage Door Opener, RV Access/Parking
Fence Fenced
Community Features Park, Playground, Schools Nearby, Shopping Nearby, Sidewalks
Roof Type Flat Torch Membrane
Porch Deck, Patio
Lot Frontage 60.0
Parking Type Alley Access, Double Garage Detached, Garage Door Opener, RV Access/Parking
Exposure W
Total Parking Spaces 4
Building
Lot Description Back Lane, Back Yard, Landscaped, Rectangular Lot
Foundation Poured Concrete
Architectural Style Bungalow
Level or Stories One
Structure Type Concrete,Vinyl Siding,Wood Frame
Others
Restrictions Utility Right Of Way
Tax ID 83200610
Ownership Private
Read Less
Want to know what your home might be worth? Contact us for a FREE valuation!

Our team is ready to help you sell your home for the highest possible price ASAP






