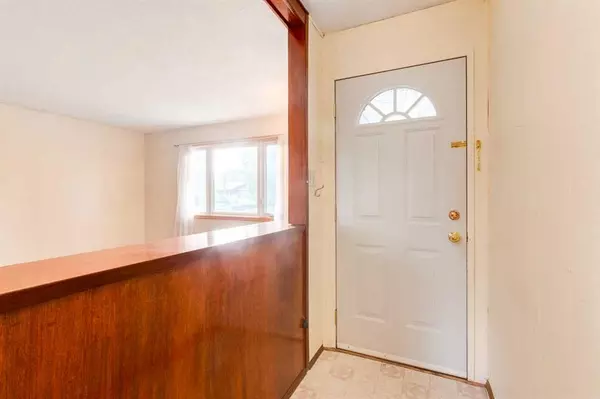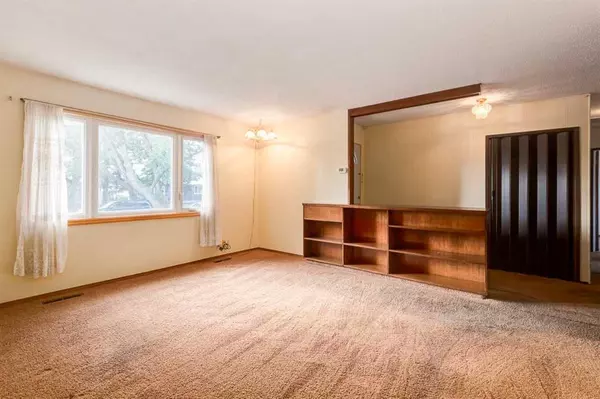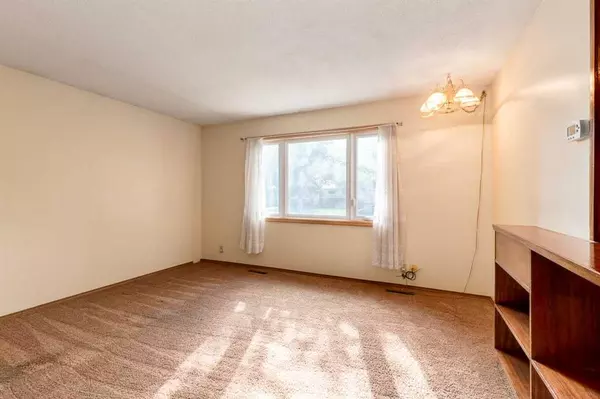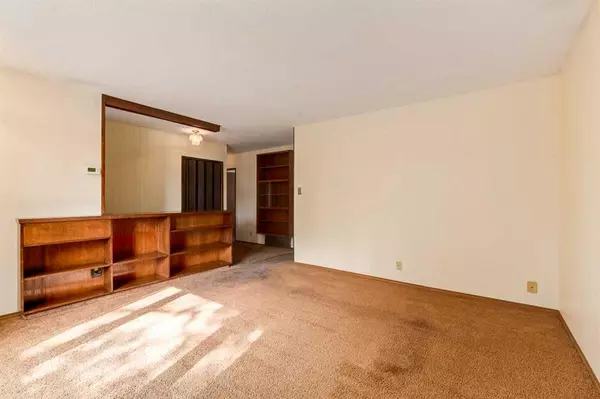$449,500
$440,000
2.2%For more information regarding the value of a property, please contact us for a free consultation.
2025 Redwood CRES SE Calgary, AB T2B 1R6
3 Beds
2 Baths
1,008 SqFt
Key Details
Sold Price $449,500
Property Type Single Family Home
Sub Type Detached
Listing Status Sold
Purchase Type For Sale
Square Footage 1,008 sqft
Price per Sqft $445
Subdivision Southview
MLS® Listing ID A2076442
Sold Date 09/18/23
Style Bungalow
Bedrooms 3
Full Baths 2
Originating Board Calgary
Year Built 1964
Annual Tax Amount $2,655
Tax Year 2023
Lot Size 5,500 Sqft
Acres 0.13
Property Description
Incredible opportunity! Immediate possession! This home is ideal for the first-time buyer, investor or someone looking to renovate and create their dream home. Perfectly situated within walking distance to parks, playgrounds, schools and easy access to transit, shopping and Deerfoot Trail. Don't overlook the close proximity to the Bow River pathway systems and Inglewood Golf Course. Awaiting your personal touch, the main floor offers a spacious living room with built-ins you may want to preserve, an eat-in kitchen with access to the patio and large backyard, 3 bedrooms and a 4 piece bathroom. The basement is finished with a family room, kitchenette, a den, hobby room and 4 piece bathroom. Fantastic curb appeal, an over-sized attached single garage, front driveway, fenced and landscaped yard make this home a must see!
Location
Province AB
County Calgary
Area Cal Zone E
Zoning R-C1
Direction SE
Rooms
Basement Finished, Full
Interior
Interior Features Built-in Features, Storage
Heating Forced Air, Natural Gas
Cooling None
Flooring Carpet, Linoleum
Appliance Dryer, Electric Stove, Range Hood, Refrigerator, Washer
Laundry In Basement
Exterior
Garage Driveway, Garage Door Opener, Garage Faces Front, Oversized, Single Garage Attached
Garage Spaces 1.0
Garage Description Driveway, Garage Door Opener, Garage Faces Front, Oversized, Single Garage Attached
Fence Fenced
Community Features Park, Playground, Schools Nearby, Shopping Nearby
Roof Type Asphalt Shingle
Porch Patio
Lot Frontage 75.0
Parking Type Driveway, Garage Door Opener, Garage Faces Front, Oversized, Single Garage Attached
Total Parking Spaces 2
Building
Lot Description Back Lane, Back Yard, Irregular Lot, Landscaped
Foundation Poured Concrete
Architectural Style Bungalow
Level or Stories One
Structure Type Brick,Stucco,Wood Frame
Others
Restrictions None Known
Tax ID 82912220
Ownership Private,Probate
Read Less
Want to know what your home might be worth? Contact us for a FREE valuation!

Our team is ready to help you sell your home for the highest possible price ASAP






