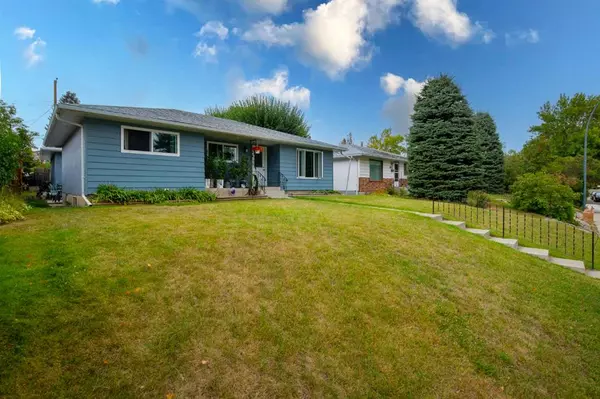$495,000
$500,000
1.0%For more information regarding the value of a property, please contact us for a free consultation.
2047 Cottonwood CRES SE Calgary, AB T2B 1R2
4 Beds
2 Baths
1,064 SqFt
Key Details
Sold Price $495,000
Property Type Single Family Home
Sub Type Detached
Listing Status Sold
Purchase Type For Sale
Square Footage 1,064 sqft
Price per Sqft $465
Subdivision Southview
MLS® Listing ID A2077029
Sold Date 09/09/23
Style Bungalow
Bedrooms 4
Full Baths 2
Originating Board Calgary
Year Built 1958
Annual Tax Amount $2,520
Tax Year 2023
Lot Size 5,252 Sqft
Acres 0.12
Property Description
Welcome to the beautiful community of Southview, Calgary, showcasing gorgeous scenic appeal with mature trees and well-maintained streets. This well-established neighborhood is home to one of the city's most breathtaking ridge views facing the beautiful rocky mountains and the city’s downtown skyline. This 4-bedroom bungalow providing almost 2000 SQFT of living space is nestled nicely on one of the most appealing streets within the community.
The house has been very well kept with many newer updates including windows, egress windows in the basement, a high-efficiency furnace, tankless hot water heater, attic insulation, shingles, soffit, fascia, downspouts, gutter guards, and a modernized developed basement including wet bar and separate entrance. The upper level features hardwood flooring throughout while offering 3 good-sized bedrooms, a 4-pc bathroom, a large living room, a dining area, and a kitchen that includes newer stainless-steel appliances and a built-in dishwasher. The lower level has a separate entrance leading to a fully developed basement with spray foam insulation, a 4th bedroom, a large recreation area, a wet bar, and an additional 3-pc bathroom.
The exterior displays low-maintenance landscaping, a gas line for the BBQ located near the single detached garage, and a large parking pad that can easily accommodate RV’s or extra parking. And have you noticed the paved back alley? This home would work perfectly for a growing family and offers income-producing opportunities for vacation rentals (AirBnb, VRBO, etc.) when utilizing the basement upgrades.
Pride of ownership is evident to see when walking through this gorgeous community which also has a dedicated community board who are all heavily invested in continuing to enhance the ongoing success and safety of the residents. This prime and walkable location offers close proximity to the downtown core, easy access to Deerfoot Trail, public transportation services, parks and pathways, shopping, and many other amenities to provide you with the utmost convenience.
This well-positioned property in a prime and established location likely won’t last long. Book a viewing as soon as possible to ensure you don’t miss out on this incredible opportunity.
Location
Province AB
County Calgary
Area Cal Zone E
Zoning R-C1
Direction S
Rooms
Basement Finished, Full
Interior
Interior Features Ceiling Fan(s), Laminate Counters, No Animal Home, No Smoking Home, Separate Entrance, Tankless Hot Water
Heating Forced Air
Cooling None
Flooring Hardwood, Laminate, Tile
Appliance Dishwasher, Dryer, Electric Stove, Refrigerator, Washer
Laundry In Basement
Exterior
Garage Alley Access, Off Street, On Street, Oversized, Parking Pad, RV Access/Parking, Single Garage Detached
Garage Spaces 1.0
Garage Description Alley Access, Off Street, On Street, Oversized, Parking Pad, RV Access/Parking, Single Garage Detached
Fence Fenced
Community Features Park, Playground, Schools Nearby, Shopping Nearby, Sidewalks, Street Lights, Walking/Bike Paths
Roof Type Asphalt Shingle
Porch Front Porch, Other
Lot Frontage 50.0
Parking Type Alley Access, Off Street, On Street, Oversized, Parking Pad, RV Access/Parking, Single Garage Detached
Total Parking Spaces 1
Building
Lot Description Back Lane, Back Yard, Front Yard, Lawn, Low Maintenance Landscape, Rectangular Lot
Foundation Poured Concrete
Architectural Style Bungalow
Level or Stories One
Structure Type Aluminum Siding ,Stucco
Others
Restrictions Airspace Restriction
Tax ID 83176304
Ownership Private
Read Less
Want to know what your home might be worth? Contact us for a FREE valuation!

Our team is ready to help you sell your home for the highest possible price ASAP






