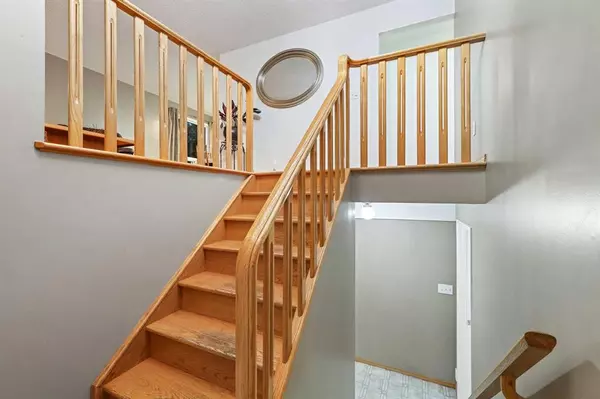$580,000
$599,900
3.3%For more information regarding the value of a property, please contact us for a free consultation.
43 SUNTREE LN Okotoks, AB T1S 1B9
4 Beds
3 Baths
1,307 SqFt
Key Details
Sold Price $580,000
Property Type Single Family Home
Sub Type Detached
Listing Status Sold
Purchase Type For Sale
Square Footage 1,307 sqft
Price per Sqft $443
Subdivision Suntree Heights
MLS® Listing ID A2070028
Sold Date 08/26/23
Style Bi-Level
Bedrooms 4
Full Baths 3
Originating Board Calgary
Year Built 1979
Annual Tax Amount $3,415
Tax Year 2022
Lot Size 10,656 Sqft
Acres 0.24
Property Description
WELCOME to this BI-LEVEL HOME that has 2360.23 sq ft OF DEVELOPED LIVING SPACE in the Community of SUNTREE HEIGHTS in Okotoks!!! This TREED LOT is 10,656 sq ft, YEAH; THAT’S RIGHT (NO MISTAKE); BRING YOUR TRACTOR!!! The FEATURES are NEW ON DEMAND TANK (1 yr old), there are 6 SEPARATE PATIO AREAS incl a 15’10” X 5’8” SIDE Patio, a 15’0” X 5’0” BACK Patio, 21’10” X 7’7” FRONT Patio, a 6’11” X 6’2” SERVICE Patio, a 20’6” X 15’0” DETACHED Patio 1, + a 14’0” X 9’10” DETACHED Patio 2!!! We start by the Front Yard w/ATTRACTIVE CURB APPEAL incl a MASSIVE, MATURE BIRCH Tree, Bushes, + Flower Bed. There is also the 35’11” X 16’9” Parking Pad on the even LONGER DRIVEWAY which can easily store an RV, BOAT, or use as a BASKETBALL COURT. The RPR in the Supplements here will show the measurements. There is a 21’6” X 19’5” DOUBLE ATTACHED GARAGE w/Separate Door, + 6’2” X 5’1” PORCH leading up to the Front Door. Once inside, you will see HARDWOOD FLOORS throughout, OAK Wood Railings leading up to the Main Level. The Living Room and Dining Room is GREAT for ENTERTAINING w/FAMILY, + FRIENDS. The Front Room Window is a Specialized 2-Sided Size that opens to allow more air movement. There is a Patio Door leading out to the FULLY HEATED (YEAR-ROUND) 11’0” x 7’5” SUNROOM w/LVP!!! A great area to read a book or take a nap. It also has a door to the Backyard. Inside the KITCHEN, we have WHITE CABINETRY, SS APPLIANCES, TILED BACKSPLASH, PANTRY, Area for Table/Chairs, + Linoleum Flooring. Going down the hallway is the 4 pc Bathroom, PRIMARY Bedroom w/WALK-IN CLOSET, + 3 pc EN-SUITE Bathroom, as well as the 2nd + 3rd Bedrooms. The BASEMENT has a DESIGNATED HOT WATER SYSTEM for the PERIMETER HEATING!!! There is a 26’1” X 16’1” FAMILY ROOM which has Carpet, a 12’1” X 4’6” WALK-IN CLOSET, a 12’11” X 9’0” UTILITY/LAUNDRY ROOM, a CONVENIENT 12’11” x 9’7” STORAGE ROOM, the 4th Bedroom, a 3 pc Bathroom, + even more STORAGE which is under the Stairs!!! The BACKYARD is made for ENTERTAINING + ENJOYING the FRESH AIR or SUNSETS. It has GRASS, TREES, areas to plant a Garden, areas to find a SPECIAL SPOT to RELAX in. There is a 6’4” X 5”11” DECK, the PATIOS, + 2 SHEDS. The 1st one is 9’8” X 6’8”, + the 2nd one is 10’1” X 7’10”. So much STORAGE in this Property!!! This AMAZING + NEIGHBOURLY Community is on the North side of Okotoks, + short commute to Calgary. It is CLOSE to Schools, RECREATION CENTRE (which offers EVENTS that are within Walking Distance), Shops, Tennis Courts, Baseball, + Soccer Fields too. SUNTREE PARK connects to the FABULOUS OKOTOKS’ PATHWAY SYSTEM. There is a Brand NEW SHOPPING CENTRE within WALKING DISTANCE incl/SAFEWAY, SHOPPERS DRUG MART, + More. Come check out this HOME, it has such VALUE for the $$$. Book your Showing Today!!!
Location
Province AB
County Foothills County
Zoning TN
Direction N
Rooms
Basement Finished, Full
Interior
Interior Features Ceiling Fan(s), Central Vacuum, Pantry
Heating Electric, Forced Air, Hot Water
Cooling None
Flooring Carpet, Hardwood, Linoleum, Tile, Vinyl Plank
Appliance Dishwasher, Dryer, Electric Stove, Garage Control(s), Microwave, Range Hood, Refrigerator, Washer, Window Coverings
Laundry In Basement
Exterior
Garage Double Garage Attached, Driveway, Garage Door Opener, Garage Faces Front, Oversized, Parking Pad, RV Access/Parking
Garage Spaces 2.0
Garage Description Double Garage Attached, Driveway, Garage Door Opener, Garage Faces Front, Oversized, Parking Pad, RV Access/Parking
Fence Fenced
Community Features Park, Playground, Schools Nearby, Shopping Nearby, Sidewalks, Street Lights, Tennis Court(s), Walking/Bike Paths
Roof Type Asphalt Shingle
Porch Front Porch, Patio
Lot Frontage 54.98
Parking Type Double Garage Attached, Driveway, Garage Door Opener, Garage Faces Front, Oversized, Parking Pad, RV Access/Parking
Total Parking Spaces 10
Building
Lot Description Back Yard, Backs on to Park/Green Space, City Lot, Front Yard, Lawn, Landscaped, Many Trees, Street Lighting, Private
Foundation Poured Concrete
Architectural Style Bi-Level
Level or Stories Bi-Level
Structure Type Stucco,Vinyl Siding
Others
Restrictions None Known
Tax ID 84559906
Ownership Private
Read Less
Want to know what your home might be worth? Contact us for a FREE valuation!

Our team is ready to help you sell your home for the highest possible price ASAP






