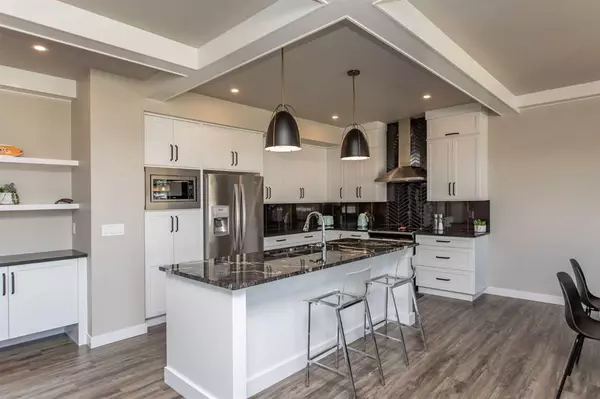$569,000
$569,000
For more information regarding the value of a property, please contact us for a free consultation.
191 Ellington CRES Red Deer, AB T4P 3C9
3 Beds
3 Baths
2,026 SqFt
Key Details
Sold Price $569,000
Property Type Single Family Home
Sub Type Detached
Listing Status Sold
Purchase Type For Sale
Square Footage 2,026 sqft
Price per Sqft $280
Subdivision Evergreen
MLS® Listing ID A2070984
Sold Date 08/15/23
Style 2 Storey
Bedrooms 3
Full Baths 2
Half Baths 1
HOA Fees $8/ann
HOA Y/N 1
Originating Board Central Alberta
Year Built 2020
Annual Tax Amount $4,822
Tax Year 2023
Lot Size 3,543 Sqft
Acres 0.08
Property Description
Welcome to 191 Ellington Cres! This stunning 3-bedroom, 2.5-bathroom house is now available for sale. Situated in a desirable location, this property offers a spacious and modern living experience.
As you step inside, you'll be greeted by coffered ceilings on the main floor, adding an elegant touch to the space. The house was built in 2020, ensuring that it boasts contemporary design and construction. The fully fenced yard with vinyl fencing provides is perfect for families or those who enjoy outdoor activities.
Stay comfortable year-round with the central A/C system, keeping you cool during hot summer days. The large kitchen island is a chef's dream, offering ample space for meal preparation and entertaining guests. The double attached garage provides convenient parking for two vehicles.
The upper floor of this home features a spacious bonus room, ideal for a media room or play area. Laundry day becomes a breeze with the convenience of upper floor laundry facilities. The primary bedroom features a beamed vaulted ceiling, adding character and charm to the space. You'll also find a huge walk-in closet that will satisfy all your storage needs.
Located in a vibrant community, this property offers easy access to amenities such as schools, parks, shopping centers, and more. With its impressive features and prime location, this house is an opportunity not to be missed!
Location
Province AB
County Red Deer
Zoning R1WS
Direction W
Rooms
Basement Full, Unfinished
Interior
Interior Features Beamed Ceilings, Built-in Features, Double Vanity, High Ceilings, Kitchen Island, Open Floorplan, Quartz Counters, Vaulted Ceiling(s), Walk-In Closet(s)
Heating Forced Air
Cooling Central Air
Flooring Carpet, Laminate, Tile
Fireplaces Number 1
Fireplaces Type Electric
Appliance Electric Stove, Microwave, Range Hood, Refrigerator, Washer/Dryer
Laundry Upper Level
Exterior
Garage Double Garage Attached
Garage Spaces 2.0
Garage Description Double Garage Attached
Fence Fenced
Community Features Golf, Schools Nearby, Shopping Nearby, Sidewalks, Street Lights, Walking/Bike Paths
Amenities Available None
Roof Type Asphalt Shingle
Porch Deck
Lot Frontage 40.0
Parking Type Double Garage Attached
Total Parking Spaces 2
Building
Lot Description Back Yard
Foundation Poured Concrete
Architectural Style 2 Storey
Level or Stories Two
Structure Type Vinyl Siding,Wood Frame
Others
Restrictions None Known
Tax ID 83322097
Ownership Private
Read Less
Want to know what your home might be worth? Contact us for a FREE valuation!

Our team is ready to help you sell your home for the highest possible price ASAP






