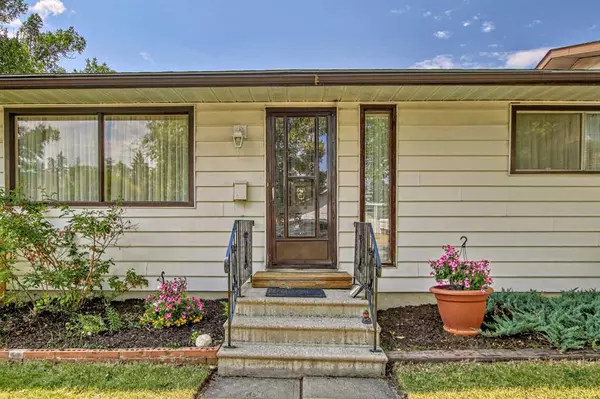$509,000
$480,000
6.0%For more information regarding the value of a property, please contact us for a free consultation.
2918 26 AVE SE Calgary, AB T2B0C1
4 Beds
2 Baths
1,545 SqFt
Key Details
Sold Price $509,000
Property Type Single Family Home
Sub Type Detached
Listing Status Sold
Purchase Type For Sale
Square Footage 1,545 sqft
Price per Sqft $329
Subdivision Southview
MLS® Listing ID A2061714
Sold Date 08/04/23
Style Bungalow
Bedrooms 4
Full Baths 2
Originating Board Calgary
Year Built 1959
Annual Tax Amount $3,085
Tax Year 2023
Lot Size 6,778 Sqft
Acres 0.16
Property Description
INVESTOR ALERT. HUGE OVER 1500 SQ FT 3 BDRM UP AND 1 BDRM (COULD EASILY BE MADE INTO 2 BDRMS) ILLEGAL SUITE 1500 SQ FT DOWN, IN AN EXTENDED LARGE HOME IN PRIME LOCATION. OVERSIZED SINGLE GARAGE WITH NEW DOOR MOTOR AND EXTRA PARKING AS WELL IN THE ALLEY. possible holiday trailer in the front? PLENTY OF ROOM FOR MORE GARAGE. 1 OWNER HOME, FOR ALL THESE YEARS, LOVINGLY CARED FOR. NEW ROOF IN 2019, 2 FURNACES, 1 NEW HIGH EFFICIENCY IN 2020, SUITE DOWNSTIARS IS NEWER THAN THE TOP FLOOR WITH SEPARATE ENTRANCE, SHARED LAUNDRY DOWNSTAIRS AS WELL. . Oak floors on the main and wood fireplace. Big windows, extra family room with soft wood floors, another wood fireplace, skylights, bay window, and office on the main in the extension.. Huge yard, greenhouse, raised garden planters, trees, fenced. The RPR DOES NOT CONFORM, THE FENCE TO THE EAST BY THE STREET WAS BUILT TOO CLOSE TO THE SIDEWALK. BUYER MUST ACCEPT THE RPR AS IS, OR THE SELLER CAN TEAR DOWN THE UNCONFORMING PART OF THE FENCE AND LEAVE IT OPEN. ITS UP TO THE BUYER. PUBLIC OPEN HOUSE TUESDAY 4 TO 6 PM, OFFERS PRESENTED TO THE SELLER WEDNESDAY AT 6 PM.
Location
Province AB
County Calgary
Area Cal Zone E
Zoning SR
Direction S
Rooms
Basement Separate/Exterior Entry, Finished, Full, Suite
Interior
Interior Features See Remarks
Heating Forced Air, Natural Gas
Cooling None
Flooring Carpet, Ceramic Tile, Linoleum
Fireplaces Number 2
Fireplaces Type Wood Burning
Appliance Dishwasher, Electric Stove, Garage Control(s), Range Hood, Refrigerator, Washer/Dryer, Window Coverings
Laundry In Basement
Exterior
Garage Alley Access, Single Garage Detached
Garage Spaces 1.0
Garage Description Alley Access, Single Garage Detached
Fence Fenced
Community Features Park, Playground, Schools Nearby, Shopping Nearby, Sidewalks
Roof Type Asphalt Shingle
Porch Patio
Lot Frontage 60.0
Parking Type Alley Access, Single Garage Detached
Exposure S
Building
Lot Description Back Lane, Back Yard, Corner Lot, Front Yard, Lawn, Garden, Level, Street Lighting, Rectangular Lot
Foundation Poured Concrete
Architectural Style Bungalow
Level or Stories One
Structure Type Wood Frame
Others
Restrictions Airspace Restriction,Restrictive Covenant,Utility Right Of Way
Tax ID 83206466
Ownership Private
Read Less
Want to know what your home might be worth? Contact us for a FREE valuation!

Our team is ready to help you sell your home for the highest possible price ASAP






