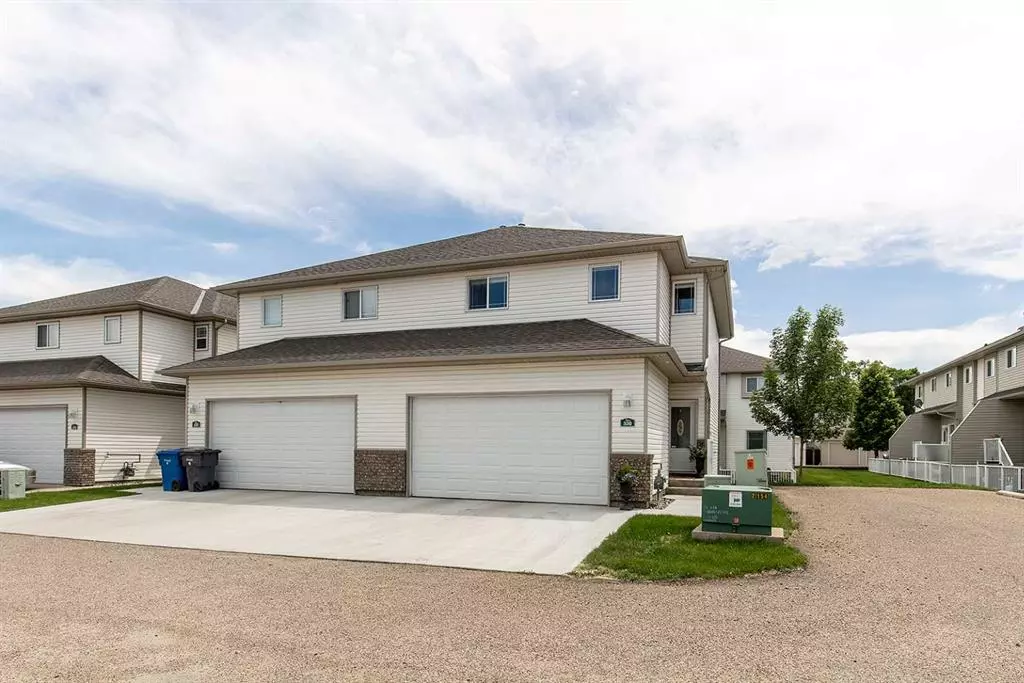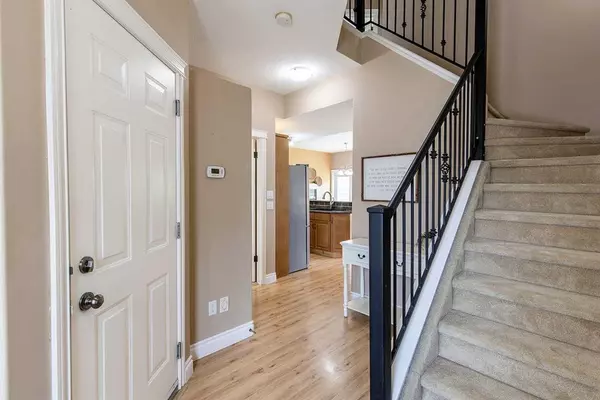$245,500
$249,900
1.8%For more information regarding the value of a property, please contact us for a free consultation.
330 Washington WAY SE Medicine Hat, AB T1A8V2
3 Beds
3 Baths
1,417 SqFt
Key Details
Sold Price $245,500
Property Type Townhouse
Sub Type Row/Townhouse
Listing Status Sold
Purchase Type For Sale
Square Footage 1,417 sqft
Price per Sqft $173
Subdivision River Flats
MLS® Listing ID A2054869
Sold Date 08/02/23
Style 2 Storey
Bedrooms 3
Full Baths 2
Half Baths 1
Condo Fees $327
Originating Board Medicine Hat
Year Built 2004
Annual Tax Amount $2,188
Tax Year 2022
Property Description
A home that fits your lifestyle. This spacious end unit is centrally located in a well established area near many city parks, out door pool/skating rink, pickle ball & tennis courts and walking trails. This unit features a wonderful kitchen with plenty of cabinets, walk in pantry and large kitchen island with breakfast bar. The upper level features a large primary bedroom with walk in closet and ensuite and luxurious tub to wind down at the end of the day, 2 additional bedrooms plus a den/office that could easily be sued as a 4th bedroom if thats what you require and an additional 4pc bath. The lower level has a large family room, 2 pc bath and laundry. This lower level is a teenagers paradise or the perfect place for your home gym! There is plenty of room in this townhouse for a family or someone with lots of hobbies or visitors! This unit includes a fenced patio perfect for enjoying your morning coffee or reading a book. Attached double garage and concrete driveway provides plenty of room to park your vehicles. This unit is perfect for downsizing, a small family or a first time home buyer. Enjoy the comforts of condo living as shovelling and mowing the grass is all taken care of! Pets allowed, restrictions apply. No Age restrictions.
Location
Province AB
County Medicine Hat
Zoning R-MD
Direction N
Rooms
Basement Finished, Full
Interior
Interior Features See Remarks
Heating Forced Air
Cooling Central Air
Flooring Carpet, Laminate
Appliance Central Air Conditioner, Dishwasher, Refrigerator, Stove(s), Washer/Dryer, Window Coverings
Laundry Lower Level
Exterior
Garage Double Garage Attached
Garage Spaces 2.0
Garage Description Double Garage Attached
Fence Fenced
Community Features Park
Amenities Available None
Roof Type Asphalt Shingle
Porch Deck
Parking Type Double Garage Attached
Exposure NE
Total Parking Spaces 4
Building
Lot Description Other
Foundation Poured Concrete
Architectural Style 2 Storey
Level or Stories Two
Structure Type Mixed
Others
HOA Fee Include Common Area Maintenance,Professional Management,Reserve Fund Contributions,Snow Removal
Restrictions Pet Restrictions or Board approval Required
Tax ID 83517932
Ownership Registered Interest
Pets Description Restrictions
Read Less
Want to know what your home might be worth? Contact us for a FREE valuation!

Our team is ready to help you sell your home for the highest possible price ASAP






