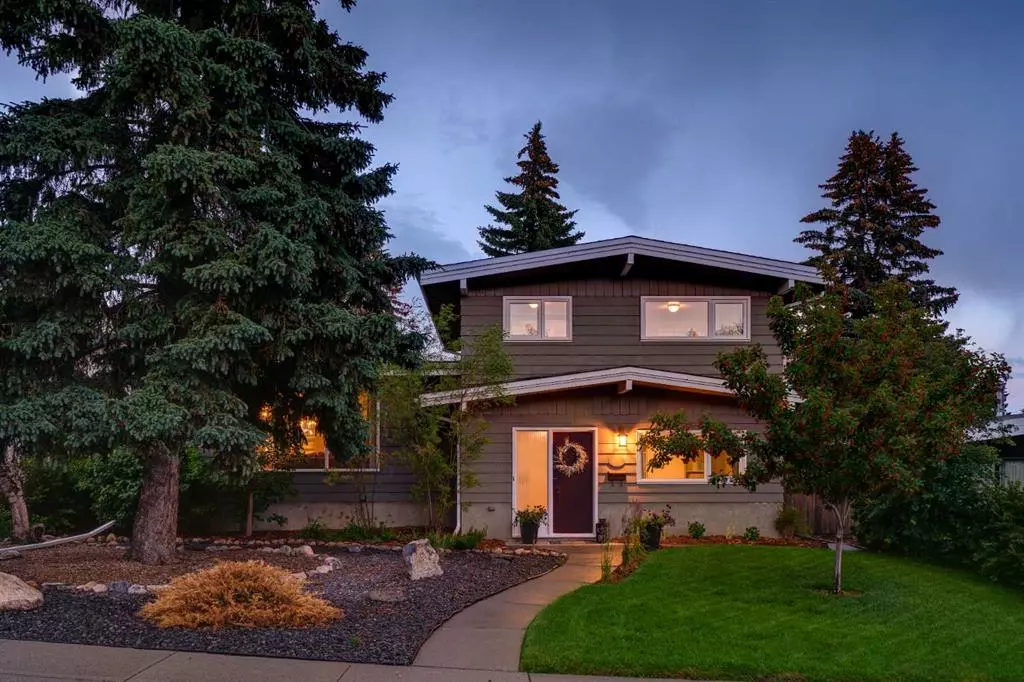$710,000
$659,900
7.6%For more information regarding the value of a property, please contact us for a free consultation.
4740 Nelson RD NW Calgary, AB T2K 2L6
4 Beds
2 Baths
1,686 SqFt
Key Details
Sold Price $710,000
Property Type Single Family Home
Sub Type Detached
Listing Status Sold
Purchase Type For Sale
Square Footage 1,686 sqft
Price per Sqft $421
Subdivision North Haven
MLS® Listing ID A2058299
Sold Date 06/29/23
Style 4 Level Split
Bedrooms 4
Full Baths 2
Originating Board Calgary
Year Built 1963
Annual Tax Amount $3,492
Tax Year 2023
Lot Size 7,244 Sqft
Acres 0.17
Property Description
A beautifully updated and fully move-in ready home located in the heart of North Haven! This 4 level split features 4 bedrooms, 2 bathrooms, 3 living areas and over 2,100 square feet of living space! Upon entering there is an expansive entryway that includes double closets and convenient access directly to the backyard. This main level includes a bedroom, full bathroom and a den/flex space with double doors - making it the perfect home office, children's play space or additional TV area. Up the first half set of stairs is the main living area. A wall of windows allows natural light to pour through this level all day long and the large living room is complete with a central gas fireplace as it also opens up to the dining area. New hardwood floor flows throughout this level into the fully updated kitchen. Complete with timeless white cabinets, a subway style backsplash and a suite of stainless steel appliances, the kitchen has ample storage space and a large window that overlooks the backyard. Up another half set of stairs are 3 bedrooms and a fully updated 5 pc bathroom. The large primary bedroom includes ample space for a king bed and the secondary bedrooms are perfect for children. The lower level is complete with resilient laminate flooring and includes an expansive rec room in addition to a laundry/utility room and endless storage area. The backyard oasis has been professionally landscaped to include a large deck, brand new patio space, tiered garden area, and a brand new fully insulated workshop with covered deck in addition to the single attached garage! Mature trees provide natural shade throughout this beautiful backyard. This home has been updated throughout including most windows and its fully move-in ready. The new workshop is the perfect hobby space and a unique offering that is part of this beautiful move-in ready home.
Location
Province AB
County Calgary
Area Cal Zone N
Zoning R-C1
Direction SW
Rooms
Basement Finished, Full
Interior
Interior Features Double Vanity, No Smoking Home, Stone Counters, Storage
Heating Forced Air, Natural Gas
Cooling None
Flooring Carpet, Ceramic Tile, Hardwood, Laminate
Fireplaces Number 1
Fireplaces Type Gas
Appliance Dishwasher, Dryer, Electric Stove, Microwave Hood Fan, Refrigerator, Washer, Window Coverings
Laundry In Basement
Exterior
Garage Single Garage Detached
Garage Spaces 1.0
Garage Description Single Garage Detached
Fence Fenced
Community Features Park, Playground, Schools Nearby, Shopping Nearby, Sidewalks, Street Lights
Roof Type Asphalt
Porch Deck, Patio
Lot Frontage 18.57
Parking Type Single Garage Detached
Total Parking Spaces 1
Building
Lot Description Back Lane, Back Yard, Front Yard, Lawn, Interior Lot, Landscaped
Foundation Poured Concrete
Architectural Style 4 Level Split
Level or Stories Two
Structure Type Stucco,Wood Frame,Wood Siding
Others
Restrictions None Known
Tax ID 82703173
Ownership Private
Read Less
Want to know what your home might be worth? Contact us for a FREE valuation!

Our team is ready to help you sell your home for the highest possible price ASAP






