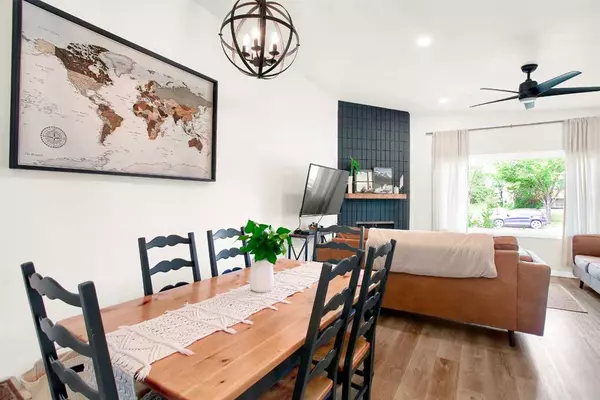$530,000
$499,900
6.0%For more information regarding the value of a property, please contact us for a free consultation.
5028 North Haven DR NW Calgary, AB T2K2K4
4 Beds
2 Baths
875 SqFt
Key Details
Sold Price $530,000
Property Type Single Family Home
Sub Type Semi Detached (Half Duplex)
Listing Status Sold
Purchase Type For Sale
Square Footage 875 sqft
Price per Sqft $605
Subdivision North Haven
MLS® Listing ID A2055220
Sold Date 06/17/23
Style Bi-Level,Side by Side
Bedrooms 4
Full Baths 2
Originating Board Calgary
Year Built 1966
Annual Tax Amount $2,267
Tax Year 2023
Lot Size 2,949 Sqft
Acres 0.07
Property Description
Welcome to this fully renovated gem nestled in a prime location of North Haven. This exceptional 4 bedroom, 2-bathroom home has been meticulously upgraded, offering a perfect blend of modern comfort and functionality.
Step inside and be captivated by the tasteful renovations throughout. A new roof ensures peace of mind, while all-new windows flood the home with natural light, creating a bright and inviting atmosphere. The plumbing, electrical, and furnace have also been completely updated, providing worry-free living for years to come.
One of the standout features of this property is its versatile layout with separate entrances and laundry. The lower level features an illegal basement suite that can be utilized for extra income or seamlessly integrated into the main home to accommodate a growing family. The choice is yours!
Convenience is key, and this home delivers. With a single detached garage, parking is a breeze, and you'll love the proximity to schools and parks, making it ideal for families. Additionally, the home is a 5 minute walk to Nose Hill Park, quick commute to renowned educational institutions such as SAIT and U of C, making it perfect for students or faculty. Easy access to downtown and major transportation routes.
Schedule a viewing today and prepare to be impressed!
Location
Province AB
County Calgary
Area Cal Zone N
Zoning R-C2
Direction W
Rooms
Basement Separate/Exterior Entry, Finished, Full, Suite
Interior
Interior Features High Ceilings, Separate Entrance
Heating Forced Air, Natural Gas
Cooling None
Flooring Ceramic Tile, Vinyl Plank
Fireplaces Number 1
Fireplaces Type Wood Burning
Appliance Dishwasher, Dryer, Electric Stove, Garage Control(s), Microwave, Microwave Hood Fan, Refrigerator, See Remarks, Washer
Laundry In Unit, Lower Level, Main Level
Exterior
Garage Off Street, RV Access/Parking, Single Garage Detached
Garage Spaces 1.0
Garage Description Off Street, RV Access/Parking, Single Garage Detached
Fence Fenced
Community Features Park, Playground, Schools Nearby, Shopping Nearby, Sidewalks, Street Lights, Walking/Bike Paths
Roof Type Membrane,Rubber
Porch None
Lot Frontage 26.9
Parking Type Off Street, RV Access/Parking, Single Garage Detached
Exposure W
Total Parking Spaces 2
Building
Lot Description Back Lane, Back Yard, Low Maintenance Landscape
Foundation Poured Concrete
Architectural Style Bi-Level, Side by Side
Level or Stories One
Structure Type Stucco
Others
Restrictions None Known
Tax ID 82840225
Ownership Private
Read Less
Want to know what your home might be worth? Contact us for a FREE valuation!

Our team is ready to help you sell your home for the highest possible price ASAP






