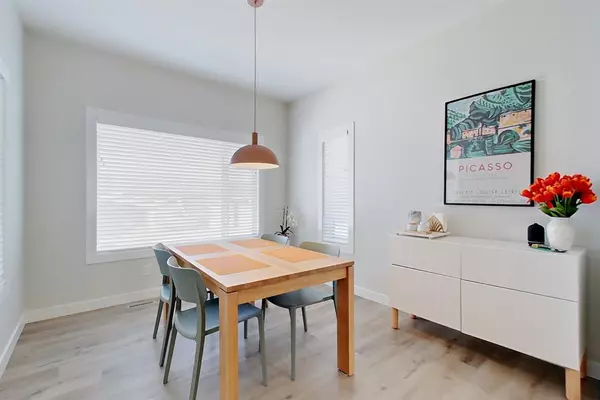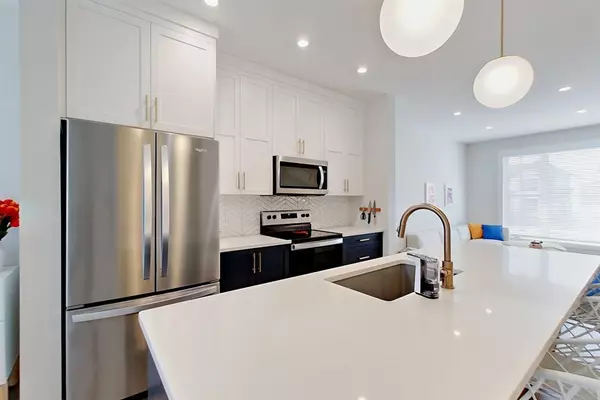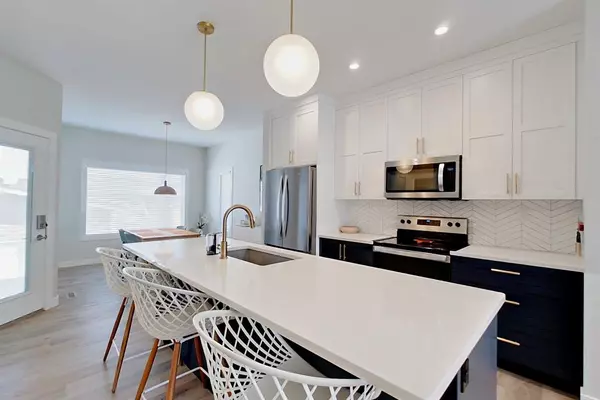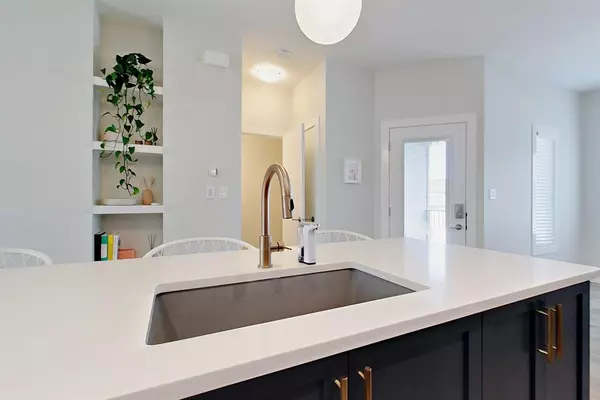$345,000
$345,000
For more information regarding the value of a property, please contact us for a free consultation.
44 Evergreen WAY Red Deer, AB T4P3E5
2 Beds
3 Baths
619 SqFt
Key Details
Sold Price $345,000
Property Type Townhouse
Sub Type Row/Townhouse
Listing Status Sold
Purchase Type For Sale
Square Footage 619 sqft
Price per Sqft $557
Subdivision Evergreen
MLS® Listing ID A2049119
Sold Date 05/25/23
Style Bi-Level
Bedrooms 2
Full Baths 2
Half Baths 1
HOA Fees $8/ann
HOA Y/N 1
Originating Board Central Alberta
Year Built 2020
Annual Tax Amount $2,920
Tax Year 2022
Lot Size 2,780 Sqft
Acres 0.06
Property Description
Welcome to this STUNNING, LIKE NEW, FULLY LOADED, 2-bedroom, 3-bath end unit townhome with an OVERSIZED DETACHED GARAGE! From the moment you step inside, you'll be captivated by the numerous upgrades and attention to detail that sets this home apart from the rest. The main floor features a bright and spacious living room that seamlessly flows into the customized kitchen. The kitchen is a chef's dream, featuring an abundance of natural light, ample cabinet space, and a beautiful quartz island perfect for meal preparation. Additional upgrades for the kitchen include a garburator, ice refrigerator, and Silgranite sink, all meticulously chosen to enhance both style and functionality. Step outside onto the deck where you can relax and enjoy your own private fenced yard. The convenience of an oversized heated garage with extra storage space is a true asset, providing enough room for a full-sized pickup truck and additional belongings. You'll also appreciate the convenience of an extra parking pad with a plug-in for your vehicle for the winter months. The lower level of this home boasts two generously sized bedrooms. The primary bedroom is a true retreat, featuring a luxurious 4-piece ensuite with a walk-in glass door shower and a spacious walk-in closet complete with a pocket door. The second bedroom also offers its own 4-piece ensuite bath and a walk-in closet, providing comfort and privacy for family members or guests. The basement is further complemented by a laundry area and under stair storage. No expense has been spared in upgrading this home. Noteworthy enhancements include, Vinyl Plank flooring throughout, including stair nosing, air conditioning to keep you comfortable year round, standing shower w/glass door in master ensuite, custom cabinets (color, extended to ceiling in kitchen, shaker style in kitchen, brass hardware, higher counter heights for bathrooms), designer lights (Entrance, pendants over counter, bathrooms, dining room light, master bedroom light), keyless entry (Front, Back of house and garage), second sink in master ensuite, electrical upgrades: extra outlets, dimmer switches, conduit to hide tv cables, adding pendant lights above island, pre wired for speakers upstairs and in master bathroom, Smart Home: Nest thermostat, Nest Fire Alarm, Ring video doorbell at front, Ring video (w/motion sensor light) at back. This exceptional townhome is nestled in the desirable community of Evergreen, one of Red Deer's most sought-after areas. Enjoy the convenience of being just outside of town with nearby walking trails, golf courses, ski hills, and a shopping centers, while still having easy access to all the amenities and destinations you desire. Don't miss out on the opportunity to call this meticulously upgraded townhome your own.
Location
Province AB
County Red Deer
Zoning R2T
Direction S
Rooms
Basement Finished, Full
Interior
Interior Features See Remarks
Heating Forced Air
Cooling Central Air
Flooring Vinyl Plank
Appliance Central Air Conditioner, Dishwasher, Electric Stove, Garburator, Microwave, Microwave Hood Fan, Refrigerator, Washer/Dryer
Laundry In Basement
Exterior
Garage Single Garage Detached
Garage Spaces 1.0
Garage Description Single Garage Detached
Fence Fenced
Community Features Other
Amenities Available Other
Roof Type Asphalt Shingle
Porch See Remarks
Lot Frontage 25.0
Parking Type Single Garage Detached
Exposure S
Total Parking Spaces 2
Building
Lot Description Back Lane, Back Yard
Foundation Poured Concrete
Architectural Style Bi-Level
Level or Stories Bi-Level
Structure Type See Remarks
New Construction 1
Others
Restrictions Restrictive Covenant,Utility Right Of Way
Tax ID 75173102
Ownership Private
Read Less
Want to know what your home might be worth? Contact us for a FREE valuation!

Our team is ready to help you sell your home for the highest possible price ASAP






