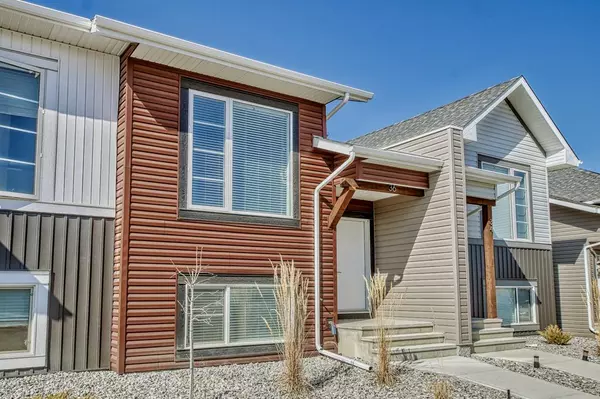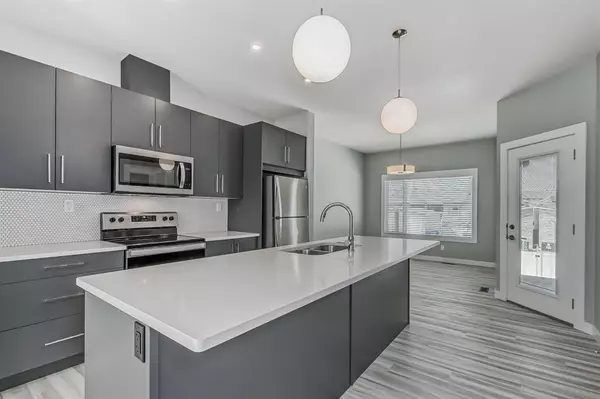$296,616
$298,649
0.7%For more information regarding the value of a property, please contact us for a free consultation.
36 Evergreen WAY Red Deer, AB T4P 3E5
3 Beds
3 Baths
1,419 SqFt
Key Details
Sold Price $296,616
Property Type Townhouse
Sub Type Row/Townhouse
Listing Status Sold
Purchase Type For Sale
Square Footage 1,419 sqft
Price per Sqft $209
Subdivision Evergreen
MLS® Listing ID A2044771
Sold Date 05/20/23
Style Bi-Level
Bedrooms 3
Full Baths 2
Half Baths 1
HOA Fees $8/ann
HOA Y/N 1
Originating Board Central Alberta
Year Built 2020
Annual Tax Amount $2,633
Tax Year 2022
Lot Size 2,220 Sqft
Acres 0.05
Property Description
Welcome to this stunning fully finished, open concept townhome in the popular Evergreen area. This home has large 9’ ceilings throughout the main floor that makes the space “pop”. With the open concept on the main floor, it will make entertaining and socializing ideal as you can see the whole space. The kitchen is done up perfectly, with a large quartz island and all stainless-steel appliances and spacious cabinets. Now as we make our way downstairs, you will find a large master bedroom with an ensuite and large walk-in closet. Plus, 2 more nice sized bedrooms and another full bathroom.
Not only is this home beautiful, but it is also highly efficient, including triple pane windows, a large hot water tank, a high efficient furnace, and HRV. As we go outside to the back there is a covered deck which has dura deck flooring and composite stairs, you will be overlooking the fully finished and fully fenced, maintenance free back yard. You could add a single car garage, if you'd like.
So, this 3 bedroom and 3 bathroom home is move in ready. Plus an added bonus, “No one has ever lived in it” and it's available for immediate possession, “move in and enjoy”.
Location
Province AB
County Red Deer
Zoning R2T
Direction S
Rooms
Basement Finished, Full
Interior
Interior Features Kitchen Island, No Animal Home, Pantry, Quartz Counters
Heating Forced Air, Natural Gas
Cooling None
Flooring Carpet, Vinyl
Appliance Dishwasher, Electric Stove, Microwave Hood Fan, Refrigerator, Washer/Dryer
Laundry In Basement
Exterior
Garage Alley Access, Off Street
Garage Description Alley Access, Off Street
Fence Fenced
Community Features Golf, Schools Nearby, Shopping Nearby, Sidewalks, Street Lights
Amenities Available None
Roof Type Asphalt Shingle
Porch Rear Porch
Lot Frontage 20.0
Parking Type Alley Access, Off Street
Exposure N
Total Parking Spaces 2
Building
Lot Description Back Lane, Low Maintenance Landscape, Street Lighting
Foundation Poured Concrete
Architectural Style Bi-Level
Level or Stories Bi-Level
Structure Type Vinyl Siding,Wood Frame
New Construction 1
Others
Restrictions None Known
Tax ID 75182750
Ownership Private
Pets Description Yes
Read Less
Want to know what your home might be worth? Contact us for a FREE valuation!

Our team is ready to help you sell your home for the highest possible price ASAP






