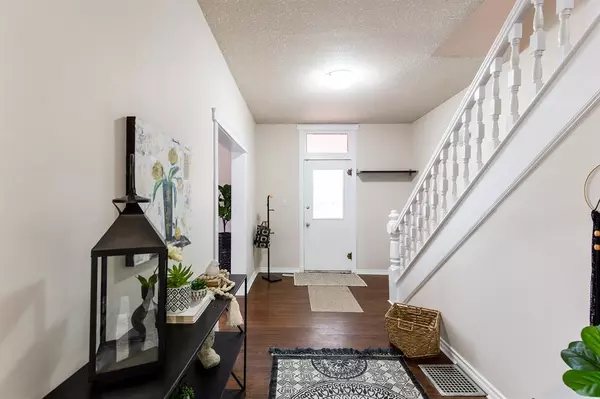$228,500
$239,900
4.8%For more information regarding the value of a property, please contact us for a free consultation.
839A 5 ST SE Medicine Hat, AB T1A0N9
4 Beds
1 Bath
1,742 SqFt
Key Details
Sold Price $228,500
Property Type Single Family Home
Sub Type Detached
Listing Status Sold
Purchase Type For Sale
Square Footage 1,742 sqft
Price per Sqft $131
Subdivision River Flats
MLS® Listing ID A2035142
Sold Date 05/18/23
Style 2 Storey
Bedrooms 4
Full Baths 1
Originating Board Medicine Hat
Year Built 1903
Annual Tax Amount $2,418
Tax Year 2022
Lot Size 7,150 Sqft
Acres 0.16
Property Description
Are you looking for a character home? Look no further! This lovely 2 storey home has a wraparound deck leading into a large fully landscaped & fenced yard. Walking in the front door you will notice the spacious foyer which heads into either the livingroom or kitchen. The high tray ceilings in the livingroom add an extra elegance to this space. Natural light comes flooding in from the unique front window & side french door. Grab a book and get cozy! The open dining room was made for entertaining friends & family. The area is spacious enough for a significant sized dining table & chairs. If you want to take advantage of the extra counterspace & cabinetry why not enjoy the outside view using the built in desk and cabinets as a home office. In the sizeable kitchen there is loads of storage ,counterspace, & full appliance package. This dining/kitchen area will be the hub of the main floor. Upstairs you will find a charming window at the top of the stairs, 4 good sized bedrooms, a 4 pce bath & neutral paint throughout. Central air(2 yrs), Furnace & Hot water tank(2014). These charming homes are a rare find. The large yard, tree lined street, rv parking, walkability to city pathways, schools, & shopping are definitely an asset to this home. You are going to want to see this property for yourself!
Location
Province AB
County Medicine Hat
Zoning R-LD
Direction SE
Rooms
Basement Partial, Unfinished
Interior
Interior Features Ceiling Fan(s), French Door, Open Floorplan, Tray Ceiling(s)
Heating Forced Air
Cooling Central Air
Flooring Carpet, Hardwood, Linoleum
Appliance Dishwasher, Electric Stove, Refrigerator, Washer/Dryer, Window Coverings
Laundry In Basement
Exterior
Garage Off Street, Parking Pad, RV Access/Parking
Garage Description Off Street, Parking Pad, RV Access/Parking
Fence Fenced
Community Features Playground, Schools Nearby, Shopping Nearby
Roof Type Asphalt Shingle
Porch Front Porch, Wrap Around
Lot Frontage 55.0
Parking Type Off Street, Parking Pad, RV Access/Parking
Total Parking Spaces 2
Building
Lot Description Back Lane, Back Yard, Landscaped, Underground Sprinklers
Foundation Other, Poured Concrete
Architectural Style 2 Storey
Level or Stories Two
Structure Type Vinyl Siding
Others
Restrictions None Known
Tax ID 75635627
Ownership Other
Read Less
Want to know what your home might be worth? Contact us for a FREE valuation!

Our team is ready to help you sell your home for the highest possible price ASAP






