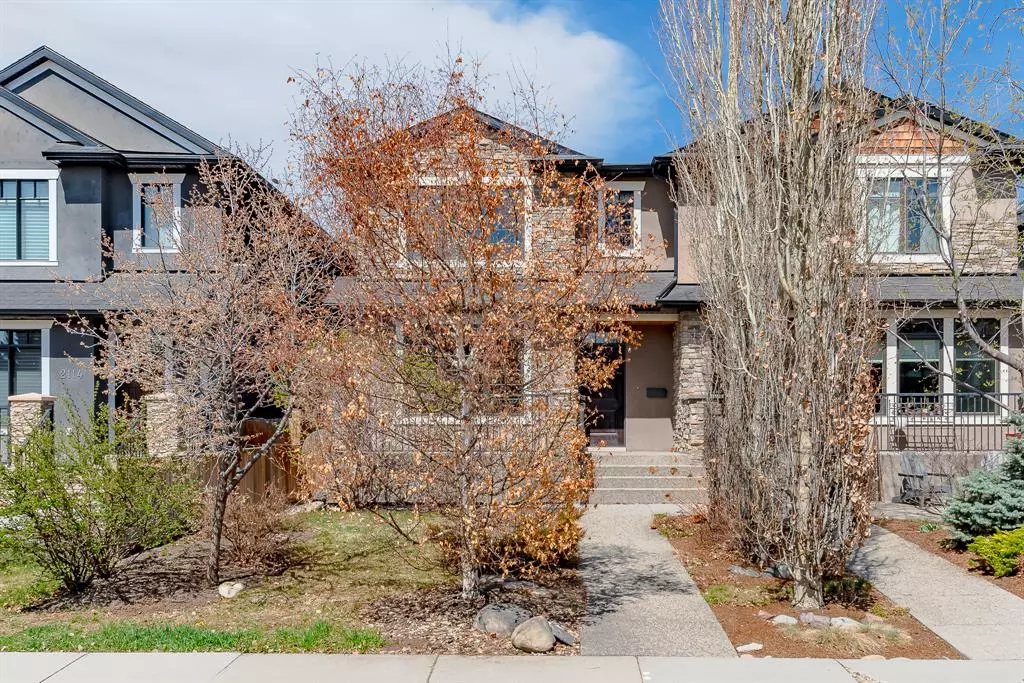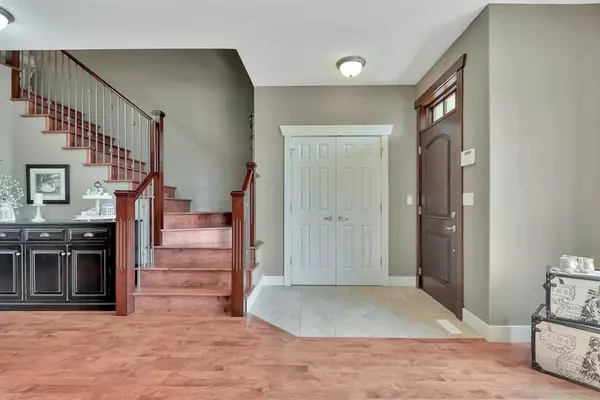$785,000
$779,900
0.7%For more information regarding the value of a property, please contact us for a free consultation.
2112 53 AVE SW Calgary, AB T3E 1K8
4 Beds
4 Baths
1,753 SqFt
Key Details
Sold Price $785,000
Property Type Single Family Home
Sub Type Semi Detached (Half Duplex)
Listing Status Sold
Purchase Type For Sale
Square Footage 1,753 sqft
Price per Sqft $447
Subdivision North Glenmore Park
MLS® Listing ID A2045643
Sold Date 05/12/23
Style 2 Storey,Side by Side
Bedrooms 4
Full Baths 3
Half Baths 1
Originating Board Calgary
Year Built 2007
Annual Tax Amount $4,793
Tax Year 2022
Lot Size 3,110 Sqft
Acres 0.07
Property Description
No detail has been left out of this modern and elegant home. Situated mere steps from the endless activities at North Glenmore Park. The expansive front porch greets guests and entices peaceful morning coffees nestled amongst mature landscaping. The interior immediately impresses with 9’ ceilings, gleaming hardwood floors, a built-in sound system, upscale designer details and an abundance of natural light. Oversized windows stream sunshine into the living room creating a warm and welcoming space. The inviting family room promotes relaxation in front of the sleek fireplace flanked by windows. Entertain with ease in the adjacent dining room or in the backyard oasis. Culinary adventures await in the gourmet kitchen with a plethora of full-height maple cabinets, granite countertops, a gas stove, stainless steel appliances, a pantry and a huge centre island with seating. Escape to the primary suite on the upper level and feel spoiled daily thanks to the grand vaulted ceilings, custom walk-in closet and lavish ensuite boasting a jetted soaker tub, a separate shower and a sunny skylight. 2 additional bedrooms are on this level along with a 4-piece main bathroom and a convenient laundry room with tons of storage, folding and hanging space. The basement is finished in the same sophisticated style as the rest of the home. A built-in media wall in the rec room encourages movie nights and time spent gathered together. A 4th bedroom with a walk-in closet and another full bathroom are also on this level. The low-maintenance backyard promotes summer barbeques and time spent unwinding on the paver stone patio privately fenced and beautifully landscaped. Park your vehicles safely out of the elements in the double detached garage while you explore this very walkable and friendly community. Within walking distance to great schools, North Glenmore Park, transit and only 8 minutes to downtown!
Location
Province AB
County Calgary
Area Cal Zone W
Zoning R-C2
Direction S
Rooms
Basement Finished, Full
Interior
Interior Features Double Vanity, Granite Counters, Kitchen Island, No Animal Home, No Smoking Home, Pantry, Wired for Sound
Heating Forced Air
Cooling None
Flooring Carpet, Hardwood
Fireplaces Number 1
Fireplaces Type Gas, Great Room, Insert
Appliance Built-In Oven, Dishwasher, Gas Cooktop, Microwave, Range Hood, Refrigerator, Washer, Window Coverings
Laundry Laundry Room, Upper Level
Exterior
Garage Double Garage Detached
Garage Spaces 2.0
Garage Description Double Garage Detached
Fence Fenced
Community Features Park, Playground, Schools Nearby, Shopping Nearby, Sidewalks, Street Lights, Tennis Court(s), Walking/Bike Paths
Roof Type Asphalt Shingle
Porch Front Porch
Lot Frontage 25.0
Parking Type Double Garage Detached
Exposure S
Total Parking Spaces 2
Building
Lot Description Back Lane, Back Yard, Front Yard, Lawn, Low Maintenance Landscape, Landscaped, Level, Rectangular Lot, Treed
Foundation Poured Concrete
Architectural Style 2 Storey, Side by Side
Level or Stories Two
Structure Type Stone,Stucco,Wood Frame
Others
Restrictions None Known
Tax ID 76694421
Ownership Private
Read Less
Want to know what your home might be worth? Contact us for a FREE valuation!

Our team is ready to help you sell your home for the highest possible price ASAP






