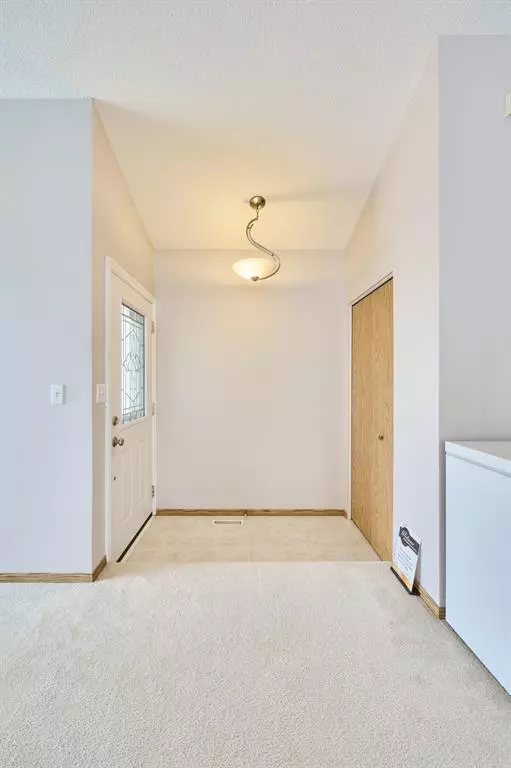$538,000
$529,900
1.5%For more information regarding the value of a property, please contact us for a free consultation.
746 Coventry DR NE Calgary, AB T3K 4C7
4 Beds
2 Baths
1,526 SqFt
Key Details
Sold Price $538,000
Property Type Single Family Home
Sub Type Detached
Listing Status Sold
Purchase Type For Sale
Square Footage 1,526 sqft
Price per Sqft $352
Subdivision Coventry Hills
MLS® Listing ID A2043196
Sold Date 04/28/23
Style 4 Level Split
Bedrooms 4
Full Baths 2
Originating Board Calgary
Year Built 1993
Annual Tax Amount $3,199
Tax Year 2022
Lot Size 4,617 Sqft
Acres 0.11
Property Description
Spacious Sunny and South Facing 4 level split family home in the heart of Coventry Hills. Gorgeous 4 Bedroom & 2 full bath. This home has been lovingly cared for, and it clearly shows PRIDE OF OWNERSHIP. Lower level is WALKOUT. Unique Double Attached Garage in the front & Oversize Double DETACHED Garage at the back. Open concept. Front entrance leads you into the bright living room with high, vaulted ceilings that carry through into dining room and very functional kitchen with ample cabinet space and quality appliances. Large window in the dining room that let in loads of natural light, oak spindles staircase that open up the spaces from the main level right through to the 3rd level family room. Upper level boasts 3 bedrooms & 4 pc full bath. On the lower walk-out level you find a beautiful family room with gas fireplace, 4th bedroom, another 4pc full bathroom with Laundry. Fully fence and landscaped. Exteriors is low maintenance and features poured aggregate walks that follow right through to the back of the home, extensive wrap around decking maximize the advantages of having a South Backing exposure. Ideal for sipping that first morning coffee on a bright spring day or entertaining! Excellent access from both the kitchen and the walk-out family room make it ideal. Newer shingles roof, newer stove. A Great community to raise your family with friendly neighbours, located within short walking distance to school, playground, walking paths and public transit. Close to shopping centre, Vivo and other amenities. Easy access to major roads. Don’t miss this opportunity. Call your favourite Realtor to book a showing today!
Location
Province AB
County Calgary
Area Cal Zone N
Zoning R-2
Direction N
Rooms
Basement Full, Unfinished
Interior
Interior Features Central Vacuum, No Animal Home, No Smoking Home, Vaulted Ceiling(s), Vinyl Windows
Heating Forced Air, Natural Gas
Cooling None
Flooring Carpet, Linoleum
Fireplaces Number 1
Fireplaces Type Family Room, Gas, Glass Doors
Appliance Dishwasher, Dryer, Electric Stove, Freezer, Garage Control(s), Microwave, Range Hood, Refrigerator, Washer, Window Coverings
Laundry Laundry Room
Exterior
Garage Double Garage Attached, Double Garage Detached
Garage Spaces 4.0
Garage Description Double Garage Attached, Double Garage Detached
Fence Fenced
Community Features Park, Playground, Schools Nearby, Shopping Nearby, Street Lights
Roof Type Asphalt
Porch Deck, Front Porch, Wrap Around
Lot Frontage 37.73
Parking Type Double Garage Attached, Double Garage Detached
Exposure N
Total Parking Spaces 6
Building
Lot Description Back Lane, Landscaped, Rectangular Lot
Foundation Poured Concrete
Architectural Style 4 Level Split
Level or Stories 4 Level Split
Structure Type Vinyl Siding,Wood Frame
Others
Restrictions None Known
Tax ID 76460870
Ownership Private
Read Less
Want to know what your home might be worth? Contact us for a FREE valuation!

Our team is ready to help you sell your home for the highest possible price ASAP






