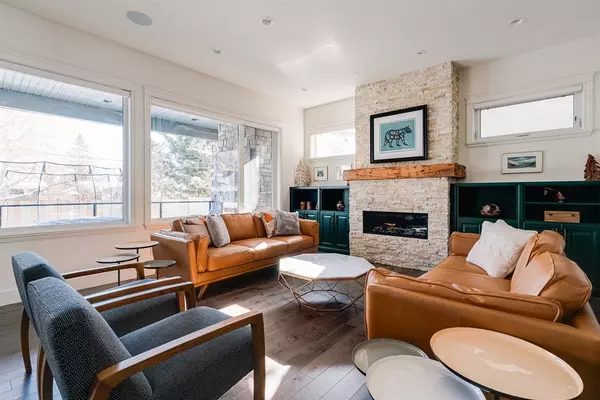$2,050,000
$2,199,000
6.8%For more information regarding the value of a property, please contact us for a free consultation.
6440 Laurentian WAY SW Calgary, AB T3E 5W1
4 Beds
5 Baths
3,429 SqFt
Key Details
Sold Price $2,050,000
Property Type Single Family Home
Sub Type Detached
Listing Status Sold
Purchase Type For Sale
Square Footage 3,429 sqft
Price per Sqft $597
Subdivision North Glenmore Park
MLS® Listing ID A2028321
Sold Date 04/28/23
Style 2 Storey
Bedrooms 4
Full Baths 4
Half Baths 1
Originating Board Calgary
Year Built 2015
Annual Tax Amount $13,012
Tax Year 2022
Lot Size 6,393 Sqft
Acres 0.15
Property Description
Located on the most sought after street in North Glenmore Park AND only 1 minute walk to the Earl Grey Golf Club, this elegant, purposefully built home impresses at first glance with a natural stone exterior, aggregate driveway, Gemstone lighting and meticulous landscaping. Boasting several recent updates, this 4 bedroom (with option for a 5), 5000 SqFt (total) family home is an architectural gem with exemplary craftsmanship. Maple flooring, custom cabinetry, quartz and granite countertops, Kohler/Riobel fixtures, built-in sound system, new automatic Hunter Douglas blinds and designer lighting make appearances throughout the home. Designed for family and entertaining, this home boasts a bright open concept living room with gas fireplace, formal dining area that leads to a covered outdoor living space with a second gas fireplace AND chef’s kitchen complete with top-of-the line Wolf/Sub Zero appliances including a built-in espresso maker! Not to be missed is the oversized pantry, laundry and mudroom that connects to an attached triple-car garage finished with epoxy flooring, hot/cold taps and floor drain. A cozy office with floor to ceiling custom built-ins complete the main floor. Upstairs you will find a loft space PLUS 3 luxuriously appointed bedrooms, including a master with spa-inspired private en-suite with soaker tub plus an oversized walk-in closet. Two other bedrooms, each with its own en-suite, ensure great comfort for all. The in-floor-heated basement boasts a family room with a wet bar, media room, 4th bedroom/bath and a gym or what could be an additional bedroom or office. The large private backyard oasis is perfectly manicured and includes hard and soft landscaping, fire pit and irrigation. Walking distance to schools, golf, Lakeview Village, Glenmore Park, bike paths, shopping AND only 10 minutes from downtown, this home is a must see! Don’t miss it!
Location
Province AB
County Calgary
Area Cal Zone W
Zoning R-C1
Direction W
Rooms
Basement Finished, Full
Interior
Interior Features Bar, Bookcases, Built-in Features, Chandelier, Closet Organizers, Granite Counters, Kitchen Island, Pantry, Soaking Tub, Walk-In Closet(s), Wet Bar
Heating In Floor, Forced Air, Natural Gas
Cooling Central Air
Flooring Hardwood, Tile
Fireplaces Number 3
Fireplaces Type Basement, Gas, Living Room, Outside
Appliance Bar Fridge, Built-In Gas Range, Built-In Refrigerator, Dishwasher, Double Oven, Dryer, Garage Control(s), Microwave, See Remarks, Warming Drawer, Washer, Water Conditioner, Window Coverings
Laundry Main Level
Exterior
Garage Aggregate, Garage Door Opener, Garage Faces Front, Triple Garage Attached
Garage Spaces 3.0
Garage Description Aggregate, Garage Door Opener, Garage Faces Front, Triple Garage Attached
Fence Fenced
Community Features Clubhouse, Golf, Park, Playground, Schools Nearby, Shopping Nearby, Tennis Court(s)
Roof Type Asphalt Shingle
Porch Deck, See Remarks, Terrace
Lot Frontage 63.98
Parking Type Aggregate, Garage Door Opener, Garage Faces Front, Triple Garage Attached
Total Parking Spaces 6
Building
Lot Description Back Lane, Back Yard, Close to Clubhouse, Front Yard, Lawn, Low Maintenance Landscape, Landscaped, Level, Underground Sprinklers, Rectangular Lot
Foundation Poured Concrete
Architectural Style 2 Storey
Level or Stories Two
Structure Type Stone,Stucco,Wood Frame
Others
Restrictions None Known
Tax ID 76506548
Ownership Private
Read Less
Want to know what your home might be worth? Contact us for a FREE valuation!

Our team is ready to help you sell your home for the highest possible price ASAP






