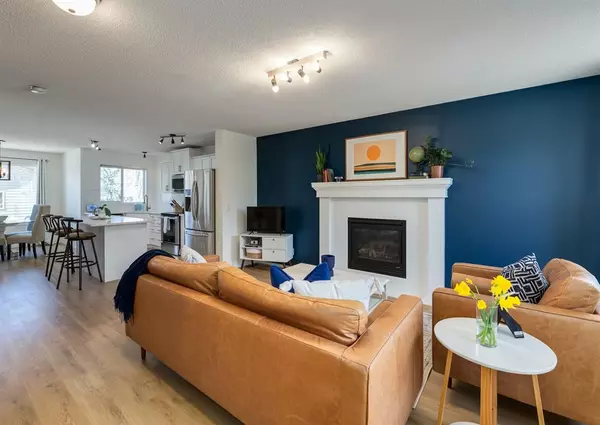$550,000
$499,900
10.0%For more information regarding the value of a property, please contact us for a free consultation.
214 Covepark PL NE Calgary, AB T3K 5Z8
4 Beds
4 Baths
1,336 SqFt
Key Details
Sold Price $550,000
Property Type Single Family Home
Sub Type Detached
Listing Status Sold
Purchase Type For Sale
Square Footage 1,336 sqft
Price per Sqft $411
Subdivision Coventry Hills
MLS® Listing ID A2041267
Sold Date 04/27/23
Style 2 Storey
Bedrooms 4
Full Baths 3
Half Baths 1
Originating Board Calgary
Year Built 2004
Annual Tax Amount $2,745
Tax Year 2022
Lot Size 3,121 Sqft
Acres 0.07
Property Description
Welcome home to this fully developed and extensively updated family home on a quiet, no-through street in desirable Coventry Hills. With a fully finished basement, oversized double detached garage, beautiful landscaping, and extensive updates, this home leaves nothing to be desired. The main floor welcomes you with stylish luxury vinyl plank flooring, updated lighting, designer paint colours, and an open concept layout, perfect for entertaining or watching kids play. The living room boasts large East facing windows overlooking the quiet street and a cozy gas fireplace with tile surround, accented by a timeless mantle. The living room and generously sized dining room are both open to the renovated kitchen with white shaker cabinetry accentuated by gold hardware, quartz countertops, a subway tile backsplash, and stainless steel appliances. Up the stairs is newer carpet, stunning mountain views, 3 spacious bedrooms and two full bathrooms including a master retreat that fits king sized furniture and includes a full 4 piece ensuite bathroom and a large walk in closet. The basement level features knock down ceilings, a large media/play room, laundry, an additional full bathroom and 4th bedroom, laundry facilities, and ample storage space. The West facing yard is complete with space to play, mature trees and perennials, a sunny deck surrounded by beautiful greenery, fire pit, and a large double garage. This family abode is located walking distance to K-9 schools, parks, community gardens, and endless amenities.
Location
Province AB
County Calgary
Area Cal Zone N
Zoning R-1N
Direction NE
Rooms
Basement Finished, Full
Interior
Interior Features No Smoking Home, Quartz Counters, See Remarks, Storage, Walk-In Closet(s)
Heating Forced Air, Natural Gas
Cooling None
Flooring Carpet, Tile, Vinyl
Fireplaces Number 1
Fireplaces Type Gas, Living Room, Mantle, Tile
Appliance Dishwasher, Dryer, Electric Stove, Freezer, Microwave Hood Fan, Refrigerator, Washer, Window Coverings
Laundry In Basement, In Unit
Exterior
Garage Double Garage Detached, Rear Drive, See Remarks
Garage Spaces 2.0
Garage Description Double Garage Detached, Rear Drive, See Remarks
Fence Fenced
Community Features Park, Playground, Schools Nearby, Shopping Nearby, Sidewalks
Roof Type Asphalt Shingle
Porch Deck
Lot Frontage 28.41
Parking Type Double Garage Detached, Rear Drive, See Remarks
Total Parking Spaces 2
Building
Lot Description Back Lane, Back Yard, Front Yard, Lawn, Landscaped, Level, Rectangular Lot
Foundation Poured Concrete
Architectural Style 2 Storey
Level or Stories Two
Structure Type Vinyl Siding,Wood Frame
Others
Restrictions None Known
Tax ID 76726215
Ownership Private
Read Less
Want to know what your home might be worth? Contact us for a FREE valuation!

Our team is ready to help you sell your home for the highest possible price ASAP






