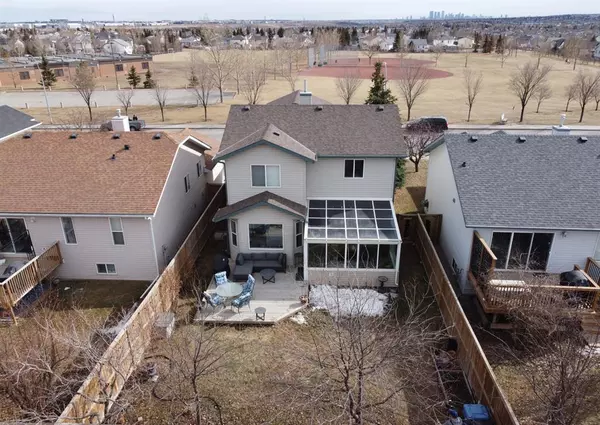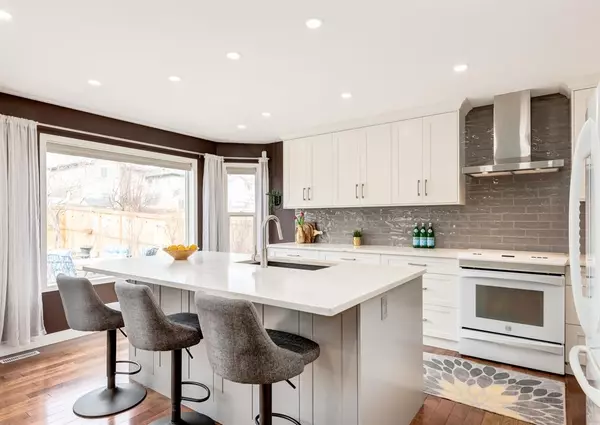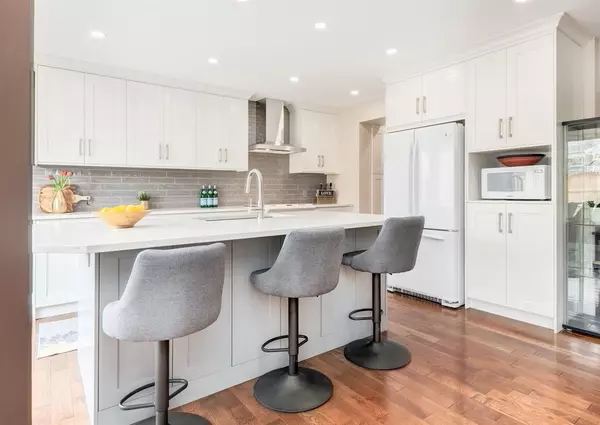$631,000
$599,900
5.2%For more information regarding the value of a property, please contact us for a free consultation.
12422 Coventry Hills WAY NE Calgary, AB T3K 4T1
4 Beds
3 Baths
2,001 SqFt
Key Details
Sold Price $631,000
Property Type Single Family Home
Sub Type Detached
Listing Status Sold
Purchase Type For Sale
Square Footage 2,001 sqft
Price per Sqft $315
Subdivision Coventry Hills
MLS® Listing ID A2039269
Sold Date 04/27/23
Style 2 Storey
Bedrooms 4
Full Baths 2
Half Baths 1
Originating Board Calgary
Year Built 1998
Annual Tax Amount $3,256
Tax Year 2022
Lot Size 4,585 Sqft
Acres 0.11
Property Description
Open House Cancelled | Thanks for checking out our newest listing at this spectacular location the amazing, family neighbourhood of Coventry Hills. Surrounded by schools, parks, and playgrounds; this immaculate home has been beautifully updated and cared for over the years. Look no further than the newly renovated, custom kitchen with full heigh cabinets, quarts counters, soft close hardware, and LED lighting. This gorgeous living space is complimented by the 4-season sunroom, which allows the most important area of your house to be flooded by sunlight. The gas fireplace has a custom, stone surround and the hardwood floors have been among the favorite features of these homeowners. The upper level will immediately impress with the huge, sunny, south-facing bonus room. The primary bedroom is fitted with ample closet space and a full ensuite with a tub! The other rooms are modern and immaculate which will be a theme as you make your way through the home. The basement is an extremely functional space with a large rec room and a 4th bedroom. The projector and screen will be included so your family can move in and start enjoying “Pizza & Movie Night” right away. Other features of note are a new hi-efficient furnace (2018), Hunter Douglas Blinds, New Fence (2019), and even the poly-b plumbing has been removed! Ultimately these are amazing qualities in a home but being able to watch your kids walk to school or play soccer in the field across the street from your front step is what will have you staying in this house for the past 25 years… just like the current owners have. We’d ask you to please reference the last picture of the photo carousel for a complete list of updates and make sure you book a showing; we’d be happy to accommodate and are really excited to see what the next chapter of this house has in store.
Location
Province AB
County Calgary
Area Cal Zone N
Zoning R-1
Direction S
Rooms
Basement Finished, Full
Interior
Interior Features Kitchen Island, No Animal Home, No Smoking Home, Open Floorplan, Pantry, Vinyl Windows
Heating Forced Air
Cooling None
Flooring Carpet, Tile
Fireplaces Number 1
Fireplaces Type Gas
Appliance Dishwasher, Dryer, Garage Control(s), Microwave, Range, Washer, Window Coverings
Laundry Main Level
Exterior
Garage Double Garage Attached
Garage Spaces 2.0
Garage Description Double Garage Attached
Fence Fenced
Community Features Park, Playground, Schools Nearby, Shopping Nearby, Sidewalks, Street Lights, Tennis Court(s)
Roof Type Asphalt Shingle
Porch Deck
Lot Frontage 42.0
Parking Type Double Garage Attached
Total Parking Spaces 4
Building
Lot Description Back Lane, Back Yard, Lawn, Landscaped, Rectangular Lot
Foundation Poured Concrete
Architectural Style 2 Storey
Level or Stories Two
Structure Type Wood Frame
Others
Restrictions None Known
Tax ID 76363001
Ownership Private
Read Less
Want to know what your home might be worth? Contact us for a FREE valuation!

Our team is ready to help you sell your home for the highest possible price ASAP






