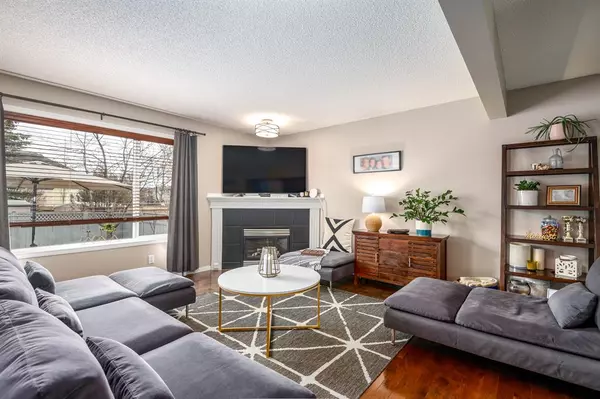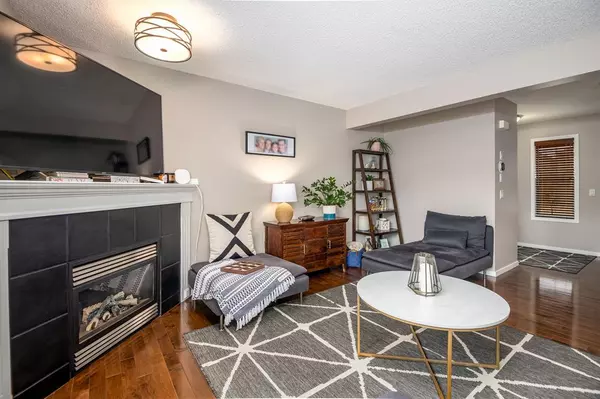$610,000
$599,900
1.7%For more information regarding the value of a property, please contact us for a free consultation.
221 Coventry CIR NE Calgary, AB T3K 5E5
4 Beds
4 Baths
1,448 SqFt
Key Details
Sold Price $610,000
Property Type Single Family Home
Sub Type Detached
Listing Status Sold
Purchase Type For Sale
Square Footage 1,448 sqft
Price per Sqft $421
Subdivision Coventry Hills
MLS® Listing ID A2039788
Sold Date 04/26/23
Style 2 Storey
Bedrooms 4
Full Baths 2
Half Baths 2
Originating Board Calgary
Year Built 2000
Annual Tax Amount $3,063
Tax Year 2022
Lot Size 4,025 Sqft
Acres 0.09
Property Description
Welcome to a house that was cared for& loved. What should we start with? The backyard: south facing, a grassy gardener delight with fruit trees and fully fenced, The patio will be great for parties or your little ones chalk paradise! Enjoy the fire pit too! The basement is fully developed with a home office & bedroom(open concept) and its own 2 piece bath! The upper floor has 2 bedrooms sharing a bath, as well as the master & its own ensuite & walk-in closet! Enter the house to a great size foyer and an open layout for the busy family! One can cook dinner, another one can do their homework, someone else can enjoy their favourite series. You can either enjoy the Fireplace or turn on the CENTRAL A/C depending on the Season! Quick access to Deerfoot, Stoney Trail, Country Hills, the Airport. Close to schools ,shopping, playgrounds... truly a great location! Come & buy!
Location
Province AB
County Calgary
Area Cal Zone N
Zoning R-1
Direction N
Rooms
Basement Finished, Full
Interior
Interior Features Ceiling Fan(s), Central Vacuum, Closet Organizers, No Smoking Home
Heating Fireplace(s), Forced Air, Natural Gas
Cooling Central Air
Flooring Hardwood
Fireplaces Number 1
Fireplaces Type Family Room, Gas, Mantle
Appliance Central Air Conditioner, Dishwasher, Dryer, Electric Stove, Refrigerator, Washer
Laundry In Basement
Exterior
Garage Double Garage Attached, Driveway, Garage Door Opener, Garage Faces Front
Garage Spaces 2.0
Garage Description Double Garage Attached, Driveway, Garage Door Opener, Garage Faces Front
Fence Fenced
Community Features Park, Schools Nearby, Playground, Sidewalks, Street Lights, Shopping Nearby
Roof Type Asphalt Shingle
Porch Front Porch, See Remarks
Lot Frontage 36.09
Parking Type Double Garage Attached, Driveway, Garage Door Opener, Garage Faces Front
Total Parking Spaces 2
Building
Lot Description Back Yard, Fruit Trees/Shrub(s), Landscaped, Rectangular Lot
Foundation Poured Concrete
Architectural Style 2 Storey
Level or Stories Two
Structure Type Vinyl Siding
Others
Restrictions Restrictive Covenant-Building Design/Size,Utility Right Of Way
Tax ID 76524337
Ownership Private
Read Less
Want to know what your home might be worth? Contact us for a FREE valuation!

Our team is ready to help you sell your home for the highest possible price ASAP






