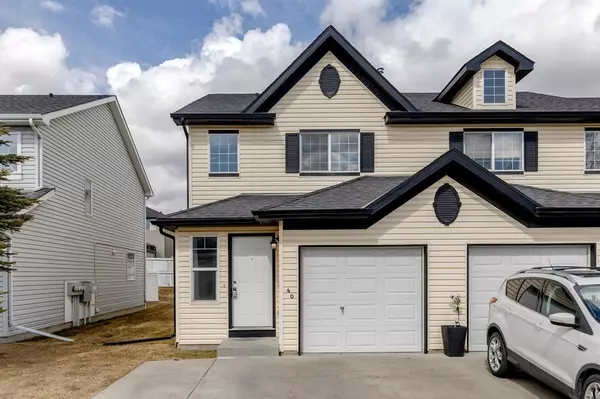$380,000
$350,000
8.6%For more information regarding the value of a property, please contact us for a free consultation.
40 Covemeadow MNR NE Calgary, AB T3K6G5
3 Beds
2 Baths
1,118 SqFt
Key Details
Sold Price $380,000
Property Type Townhouse
Sub Type Row/Townhouse
Listing Status Sold
Purchase Type For Sale
Square Footage 1,118 sqft
Price per Sqft $339
Subdivision Coventry Hills
MLS® Listing ID A2039617
Sold Date 04/25/23
Style 2 Storey
Bedrooms 3
Full Baths 1
Half Baths 1
Condo Fees $308
Originating Board Calgary
Year Built 2004
Annual Tax Amount $1,783
Tax Year 2022
Lot Size 2,249 Sqft
Acres 0.05
Property Description
OPEN HOUSE SUNDAY 1-3PM!!! INCREDINBLE VALUE! This 3 bed, 2 bath END UNIT features over 1100 sq/ft of developed living space and room to add more! With an unfinished basement you could have over 1500 sq/ft with this well kept townhome. With BRAND NEW CARPET upstairs and fresh paint in most of the home, this unit is ready for a new owner. Walking up you'll notice the OVERSIZED driveway (end units only) and attached single car garage (total parking for 3). Inside you'll enjoy the foyer that provides you options to go upstairs, into your garage or the main living space. The main floor comes equipped with a 2 piece bathroom, a kitchen with stainless steel appliances and ample storage, a dining space and a large living room with sliding doors onto your private concrete patio. Upstairs features brand new carpet and underlay, 3 spacious bedrooms and a 4 piece bathroom. The master bedroom is fit for a king bed and has a generous walk in closet. Downstairs awaits you vision with an additional 400 sq/ft of space that also holds your laundry and mechanical! With schools and playgrounds around this is an amazing opportunity to get into the market!
Location
Province AB
County Calgary
Area Cal Zone N
Zoning DC (pre 1P2007)
Direction SW
Rooms
Basement Full, Unfinished
Interior
Interior Features Laminate Counters, No Smoking Home, Open Floorplan, Vinyl Windows
Heating Central
Cooling None
Flooring Carpet, Laminate
Appliance Dishwasher, Oven, Refrigerator, Stove(s), Washer/Dryer, Window Coverings
Laundry In Basement, In Unit, Lower Level
Exterior
Garage Single Garage Attached
Garage Spaces 1.0
Garage Description Single Garage Attached
Fence None
Community Features Park, Schools Nearby, Playground, Sidewalks, Street Lights, Shopping Nearby
Amenities Available Snow Removal, Trash, Visitor Parking
Roof Type Asphalt Shingle
Porch Rear Porch
Lot Frontage 24.15
Parking Type Single Garage Attached
Exposure SW
Total Parking Spaces 1
Building
Lot Description Front Yard
Foundation Poured Concrete
Architectural Style 2 Storey
Level or Stories Two
Structure Type Vinyl Siding
Others
HOA Fee Include Common Area Maintenance,Insurance,Maintenance Grounds,Parking,Professional Management,Reserve Fund Contributions,Snow Removal
Restrictions Pet Restrictions or Board approval Required,Pets Allowed
Ownership Private
Pets Description Restrictions, Yes
Read Less
Want to know what your home might be worth? Contact us for a FREE valuation!

Our team is ready to help you sell your home for the highest possible price ASAP






