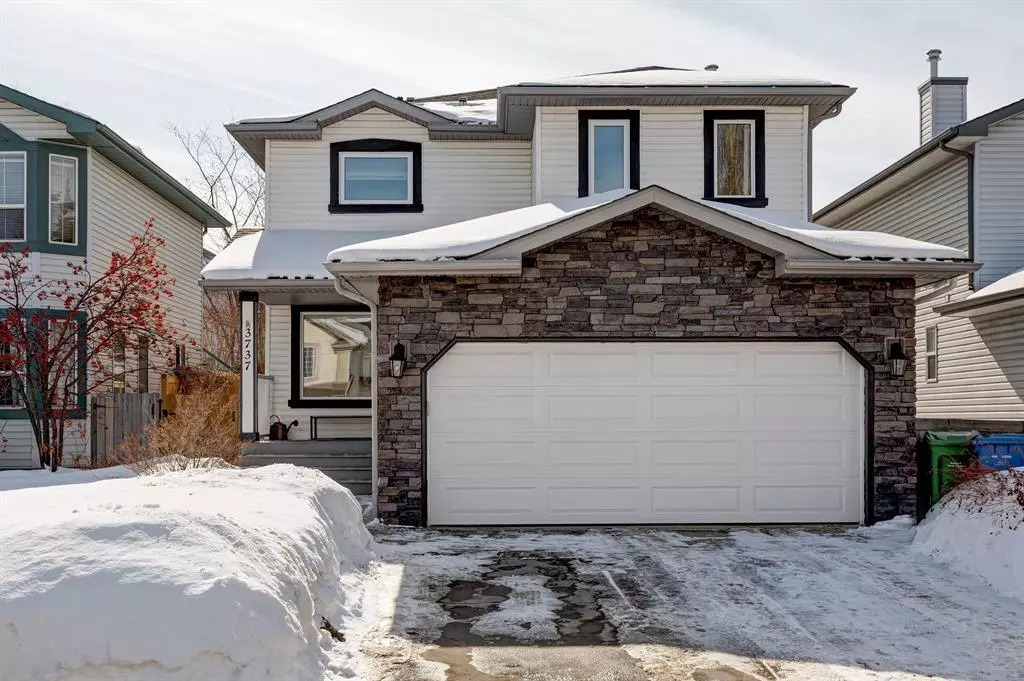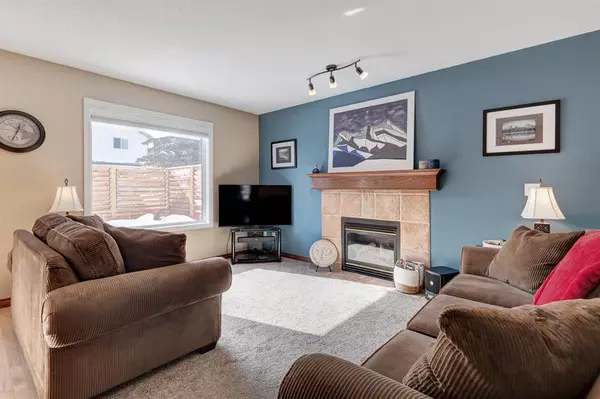$617,500
$620,000
0.4%For more information regarding the value of a property, please contact us for a free consultation.
3737 Douglas Ridge WAY SE Calgary, AB T2Z 3C3
4 Beds
4 Baths
1,813 SqFt
Key Details
Sold Price $617,500
Property Type Single Family Home
Sub Type Detached
Listing Status Sold
Purchase Type For Sale
Square Footage 1,813 sqft
Price per Sqft $340
Subdivision Douglasdale/Glen
MLS® Listing ID A2031059
Sold Date 03/31/23
Style 2 Storey
Bedrooms 4
Full Baths 3
Half Baths 1
Originating Board Calgary
Year Built 1997
Annual Tax Amount $3,285
Tax Year 2022
Lot Size 4,122 Sqft
Acres 0.09
Property Description
Welcome to this stunning and beautiful updated home in the coveted community of Douglasdale. Nestled amongst a well-established community with mature trees, parks and pathways, local schools, and the Eagle Quest Golf Course. No attention to detail has been spared in this beautifully updated home. Presenting an open floor plan with natural, site-finished hardwood floors, a neutral colour palette, and designer features throughout. You are sure to love the open living space with a warm fireplace, the spacious kitchen and breakfast nook with an abundance of natural light, and the elegant dining room which is perfect for entertaining. The kitchen is a chef’s delight with an abundance of cabinets and counter space. And don’t forget about the extended outdoor living space. The sunny south facing yard creates a perfect summer oasis with the extra large deck, the fully landscaped yard, and the custom built privacy screen for a future hot tub. The main floor is completed with a half bath and laundry room. The upper floor features an extra large master bedroom with plenty of space for a king bed and bedroom set, a walk-in closet plus a private 4 pc ensuite bath. Two spacious secondary bedrooms plus full bath. The lower level is fully developed with a rec room and wet bar, a 4th bedroom, a flex room, and full bath. The double attached garage is a perfect retreat. Fully finished with drywall and insulation, a garage heater, TV, and epoxy finished floor – this is a great retreat at the end of a hard day. The features list doesn’t stop there. This house has had numerous upgrades in the past 10 years. All new windows, new asphalt shingles, new furnace and air conditioner, updated interior and floors, new fixtures, an outside facelift, and so much more. This home is in a great location. Positioned close to local schools, numerous parks and ball diamonds, the Bow River Pathways, and dog parks. Plus, close proximity to the shops and restaurants at 130 Ave, an easy commute to Calgary’s city centre, and easy access to all major throughways and amenities. This house has all the best attributes for today’s busy lifestyle – call today to make this house your home today.
Location
Province AB
County Calgary
Area Cal Zone Se
Zoning R-C1N
Direction N
Rooms
Basement Finished, Full
Interior
Interior Features Central Vacuum, Jetted Tub, No Smoking Home, Open Floorplan
Heating Forced Air, Natural Gas
Cooling Central Air
Flooring Carpet, Hardwood, Tile
Fireplaces Number 1
Fireplaces Type Gas, Living Room, Mantle, Tile
Appliance Dishwasher, Dryer, Electric Stove, Garage Control(s), Microwave, Range Hood, Refrigerator, Washer, Window Coverings
Laundry Laundry Room
Exterior
Garage Double Garage Attached, Driveway
Garage Spaces 2.0
Garage Description Double Garage Attached, Driveway
Fence Fenced
Community Features Golf, Park, Schools Nearby, Playground, Shopping Nearby
Roof Type Asphalt Shingle
Porch Deck, Front Porch
Lot Frontage 38.03
Parking Type Double Garage Attached, Driveway
Total Parking Spaces 4
Building
Lot Description Level, Rectangular Lot
Foundation Poured Concrete
Architectural Style 2 Storey
Level or Stories Two
Structure Type Composite Siding,Vinyl Siding,Wood Frame
Others
Restrictions Utility Right Of Way
Tax ID 76791611
Ownership Private
Read Less
Want to know what your home might be worth? Contact us for a FREE valuation!

Our team is ready to help you sell your home for the highest possible price ASAP






