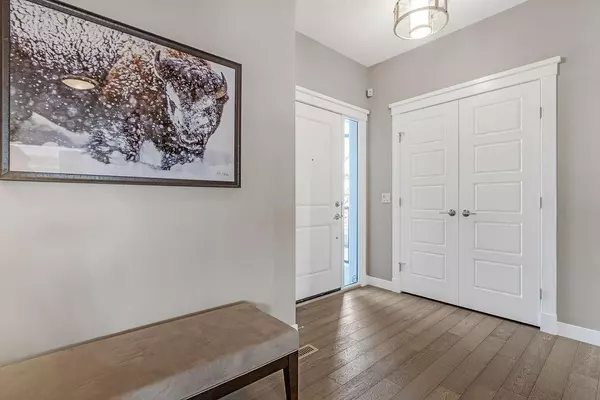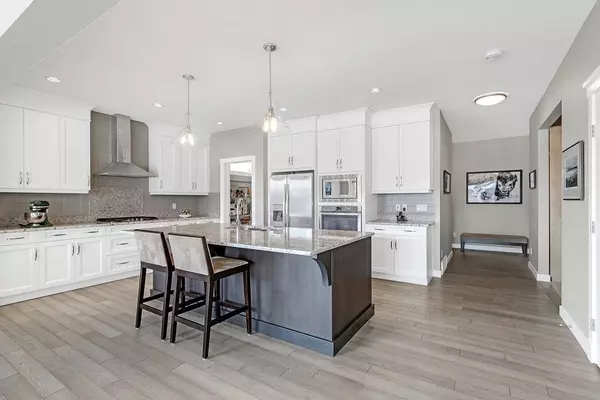$977,000
$950,000
2.8%For more information regarding the value of a property, please contact us for a free consultation.
556 Quarry WAY SE Calgary, AB T2C 5H7
3 Beds
3 Baths
2,559 SqFt
Key Details
Sold Price $977,000
Property Type Single Family Home
Sub Type Detached
Listing Status Sold
Purchase Type For Sale
Square Footage 2,559 sqft
Price per Sqft $381
Subdivision Douglasdale/Glen
MLS® Listing ID A2032168
Sold Date 03/28/23
Style 2 Storey
Bedrooms 3
Full Baths 2
Half Baths 1
HOA Fees $22/ann
HOA Y/N 1
Originating Board Calgary
Year Built 2014
Annual Tax Amount $6,266
Tax Year 2022
Lot Size 7,007 Sqft
Acres 0.16
Property Description
Welcome to this stunning three-bedroom home located in the highly desirable community of Quarry Park. This beautiful property offers a perfect balance of luxury and practicality, featuring a beautifully upgraded open concept living area that's ideal for both daily living and entertaining guests.
The gourmet kitchen boasts exquisite granite countertops, a spacious island, sleek stainless steel appliances including a gas cooktop, and a generous walk-through pantry, providing ample storage and counter space for all your culinary needs. The living room features large windows and a cozy gas fireplace, creating a warm and inviting atmosphere.
A spacious den on the main floor provides an ideal space to work from home, while the mudroom offers extra storage and functionality for your busy lifestyle.
The primary suite is a true oasis featuring a luxurious 5 pce ensuite, a large walk-in closet with built in organization systems, and an attached laundry room for added convenience.
Upstairs, you'll find two more generously sized bedrooms, a full 5-piece bathroom, and a spacious bonus room perfect for family living. The heated triple attached garage is a standout feature, equipped with a subpanel, electric car plug-in, hot and cold taps, and plenty of space for all your vehicles and storage needs.
Backing onto a lush green belt and pathway, this home provides a tranquil and peaceful setting for your daily life. The backyard features a lovely deck with a gas line for summer BBQs, a storage shed, and an in-ground irrigation system.
Offering a prime location, this home is just steps away from the Bow River pathways, and close to schools, parks, and retail & dining options. You'll also appreciate the convenience of being near the Quarry Park Library, Remington YMCA, Sue-Higgins Dog Park, and Carburn Park. With easy access to Glenmore and Deerfoot Trails and downtown, this home offers the perfect blend of tranquility and accessibility. Don't miss out on the opportunity to make this gorgeous property your own!
Location
Province AB
County Calgary
Area Cal Zone Se
Zoning DC
Direction W
Rooms
Basement Full, Unfinished
Interior
Interior Features Built-in Features, Granite Counters, Kitchen Island, No Smoking Home, Pantry, Separate Entrance, Walk-In Closet(s), Wired for Sound
Heating Forced Air, Natural Gas
Cooling Central Air
Flooring Carpet, Hardwood, Tile
Fireplaces Number 1
Fireplaces Type Gas, Living Room, Mantle
Appliance Built-In Oven, Central Air Conditioner, Dishwasher, Dryer, Garage Control(s), Garburator, Gas Cooktop, Microwave, Microwave Hood Fan, Refrigerator, Washer, Window Coverings
Laundry Upper Level
Exterior
Garage Driveway, Garage Door Opener, Triple Garage Attached
Garage Spaces 3.0
Garage Description Driveway, Garage Door Opener, Triple Garage Attached
Fence Fenced
Community Features Playground, Shopping Nearby
Amenities Available None
Roof Type Asphalt Shingle
Porch Deck
Lot Frontage 47.94
Parking Type Driveway, Garage Door Opener, Triple Garage Attached
Total Parking Spaces 6
Building
Lot Description Back Yard, Lawn, Greenbelt, Landscaped, Rectangular Lot
Foundation Poured Concrete
Architectural Style 2 Storey
Level or Stories Two
Structure Type Stone,Stucco,Wood Frame
Others
Restrictions Utility Right Of Way
Tax ID 76316201
Ownership Private
Read Less
Want to know what your home might be worth? Contact us for a FREE valuation!

Our team is ready to help you sell your home for the highest possible price ASAP






