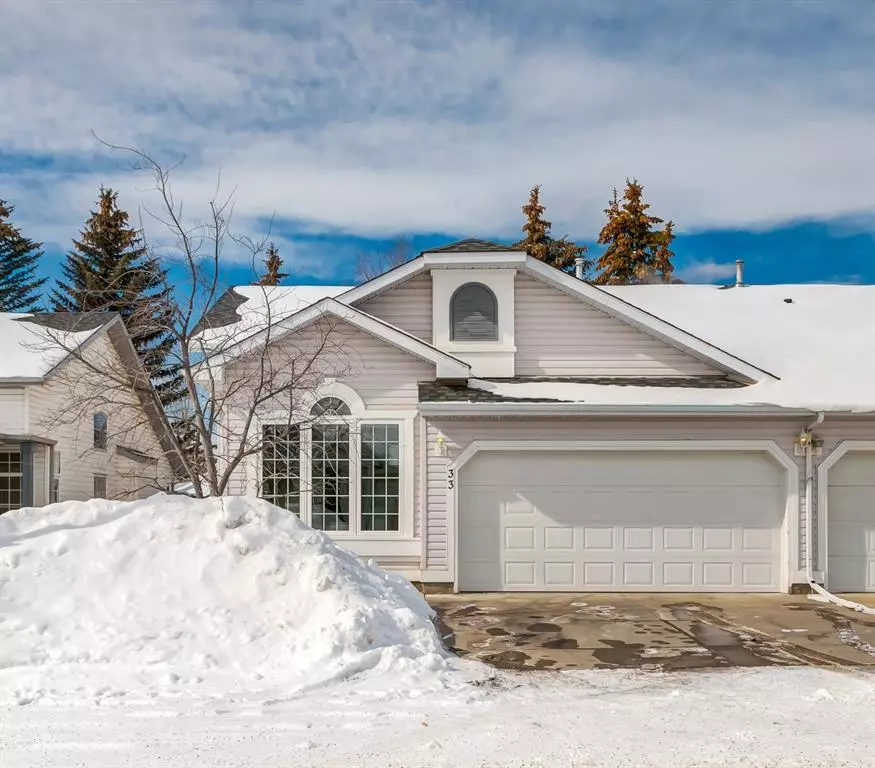$610,000
$579,900
5.2%For more information regarding the value of a property, please contact us for a free consultation.
33 Douglasview PARK SE Calgary, AB T2Z 2R9
2 Beds
3 Baths
1,235 SqFt
Key Details
Sold Price $610,000
Property Type Single Family Home
Sub Type Semi Detached (Half Duplex)
Listing Status Sold
Purchase Type For Sale
Square Footage 1,235 sqft
Price per Sqft $493
Subdivision Douglasdale/Glen
MLS® Listing ID A2030645
Sold Date 03/21/23
Style Bungalow,Side by Side
Bedrooms 2
Full Baths 2
Half Baths 1
Condo Fees $353
Originating Board Calgary
Year Built 1995
Annual Tax Amount $2,788
Tax Year 2022
Lot Size 4,660 Sqft
Acres 0.11
Property Description
A villa like no other! This bungalow style villa has been renovated to the highest standard with no details spared. The main floor was completely redesigned to create an open concept layout. Highlights include vaulted ceilings throughout, a gorgeous “galley style” kitchen with a one-of-a kind chandelier that is a true focal point of the space, custom built soft close cabinets and drawers, 11ft island with honed granite counter top and seating for 5, pantry cupboard with slide out drawers and adjustable shelves (one of which holds the microwave oven), LED under cabinet lighting and LED lighting above the cabinets (all dimmable) and high end appliances - Dacor dual fuel gas range and paneled Bosch dishwasher and refrigerator with ice maker. The dining area is spacious and can accommodate a large dining table with extensions. The living room features a re-designed gas fireplace with new moldings and tile and a new patio door that opens to your low maintenance composite deck overlooking the greenspace. The front den is bright and is a wonderful space for a home office or tv room. The elegant powder room includes a paneled feature/secret wall that opens to the laundry room. The primary bedroom features a walk in closet and renovated ensuite bathroom with vaulted ceilings, heated tile flooring, vanity with dual sinks and tiled shower with bench. Other features/highlights of the main level include: all new flooring, paint, trim, modern crystal door handles, wallpaper, new triple pane e-windows in the den, living room and primary bedroom, patio door with built-in blind and phantom screen door, and new window coverings throughout. The basement is developed with an additional bedroom, bathroom and adjoining storage room, large rec room, storage under the staircase, and a massive additional storage area. A new furnace was installed in 2021. Located in a mature and quiet complex just minutes to the Bow River pathway system, shopping, easy commute downtown and great access to major thoroughfares. Renovated villas like this, rarely come on the market --- don’t miss out!
Location
Province AB
County Calgary
Area Cal Zone Se
Zoning M-CG d44
Direction SE
Rooms
Basement Finished, Full
Interior
Interior Features Bar, Breakfast Bar, Built-in Features, Chandelier, Closet Organizers, Granite Counters, High Ceilings, Kitchen Island, Open Floorplan, Pantry, See Remarks, Storage, Vaulted Ceiling(s), Walk-In Closet(s)
Heating In Floor, Forced Air
Cooling None
Flooring Carpet, Hardwood, Tile
Fireplaces Number 1
Fireplaces Type Gas, Living Room, Mantle, Other, See Remarks, Tile
Appliance Built-In Refrigerator, Dishwasher, Dryer, Gas Range, Microwave, Range Hood, Washer
Laundry Laundry Room, Main Level
Exterior
Garage Double Garage Attached, Driveway, Garage Faces Front
Garage Spaces 2.0
Garage Description Double Garage Attached, Driveway, Garage Faces Front
Fence None
Community Features Golf, Park, Playground, Sidewalks, Street Lights, Shopping Nearby
Amenities Available Other
Roof Type Asphalt Shingle
Porch Deck
Lot Frontage 37.6
Parking Type Double Garage Attached, Driveway, Garage Faces Front
Exposure SE
Total Parking Spaces 2
Building
Lot Description Backs on to Park/Green Space, Lawn, Low Maintenance Landscape, Landscaped
Foundation Poured Concrete
Architectural Style Bungalow, Side by Side
Level or Stories One
Structure Type Vinyl Siding,Wood Frame
Others
HOA Fee Include Common Area Maintenance,Insurance,Maintenance Grounds,Professional Management,Reserve Fund Contributions,Snow Removal
Restrictions Adult Living,Pet Restrictions or Board approval Required
Ownership Private
Pets Description Restrictions
Read Less
Want to know what your home might be worth? Contact us for a FREE valuation!

Our team is ready to help you sell your home for the highest possible price ASAP






