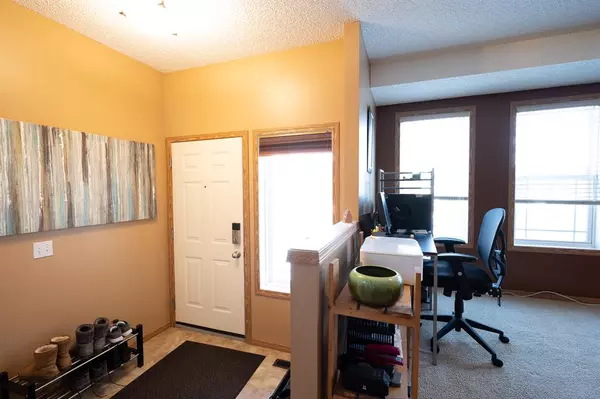$480,000
$479,900
For more information regarding the value of a property, please contact us for a free consultation.
69 Covebrook Close NE Calgary, AB T3k6J5
3 Beds
4 Baths
1,536 SqFt
Key Details
Sold Price $480,000
Property Type Single Family Home
Sub Type Detached
Listing Status Sold
Purchase Type For Sale
Square Footage 1,536 sqft
Price per Sqft $312
Subdivision Coventry Hills
MLS® Listing ID A2024704
Sold Date 03/01/23
Style 2 Storey
Bedrooms 3
Full Baths 2
Half Baths 2
Originating Board Calgary
Year Built 2005
Annual Tax Amount $2,727
Tax Year 2022
Lot Size 5,338 Sqft
Acres 0.12
Property Description
**OPEN HOUSE SAT & SUN 12-2** ATTN Investors, 1st time home buyers or anyone looking for a GREAT DEAL in Coventry hills, this is the one you have been waiting for!! Offering over 2320 Sq.Ft. of developed living space with SOO MANY things you will love like an OPEN CONCEPT design, 3 bedrooms including primary with ensuite & best of all this home is tucked away on a QUIET cul de sac and sits on a massive pie-shaped lot with a Southwest backyard. Gorgeous curb appeal brings you into the home which features a great layout including a front living area/ office space and OPEN CONCEPT kitchen which Is complete with center island, corner pantry and bright dining nook. Off the kitchen is the living room which is a great area for entertaining all of your family and friends. Step outside onto the large deck and admire the HUGE SW backyard complete with large storage shed and many mature trees. Upstairs offers 3 bedrooms and 2 bathrooms including the primary suite which is large enough for your KING size bed and is complete off with a 4 piece ENSUITE and WALK IN closet! The basement features a media space, perfect for movie nights and is complete with gas fireplace and Built-in shelves. A games area, storage space, laundry area and room for another bathroom complete the lower level. This great family home is located walking distance to schools, public transit and is only minutes to stoney trail, the airport, Cross Iron Mills and Beacon Hill shopping!!
Location
Province AB
County Calgary
Area Cal Zone N
Zoning R-1N
Direction E
Rooms
Basement Full, Partially Finished
Interior
Interior Features Ceiling Fan(s)
Heating Forced Air, Natural Gas
Cooling None
Flooring Carpet, Vinyl
Appliance Dishwasher, Dryer, Electric Stove, Microwave Hood Fan, Refrigerator, Washer, Window Coverings
Laundry Lower Level
Exterior
Garage Additional Parking, Alley Access, Parking Pad, RV Access/Parking
Garage Description Additional Parking, Alley Access, Parking Pad, RV Access/Parking
Fence Fenced
Community Features Golf, Park, Schools Nearby, Playground, Sidewalks, Street Lights, Shopping Nearby
Roof Type Asphalt Shingle
Porch Deck
Lot Frontage 19.0
Parking Type Additional Parking, Alley Access, Parking Pad, RV Access/Parking
Total Parking Spaces 2
Building
Lot Description Back Lane, Back Yard, Street Lighting
Foundation Poured Concrete
Architectural Style 2 Storey
Level or Stories Two
Structure Type Vinyl Siding,Wood Frame
Others
Restrictions None Known
Tax ID 76289982
Ownership Private
Read Less
Want to know what your home might be worth? Contact us for a FREE valuation!

Our team is ready to help you sell your home for the highest possible price ASAP






