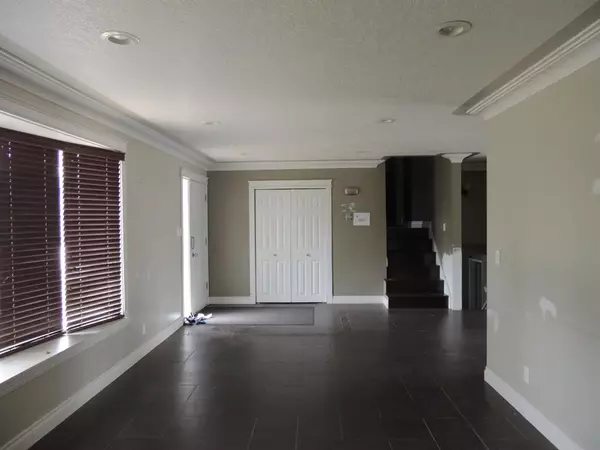$236,000
$239,900
1.6%For more information regarding the value of a property, please contact us for a free consultation.
10203 100 ST Hythe, AB T0H 2C0
3 Beds
2 Baths
1,544 SqFt
Key Details
Sold Price $236,000
Property Type Single Family Home
Sub Type Detached
Listing Status Sold
Purchase Type For Sale
Square Footage 1,544 sqft
Price per Sqft $152
MLS® Listing ID A2020908
Sold Date 02/28/23
Style 4 Level Split
Bedrooms 3
Full Baths 2
Originating Board Grande Prairie
Year Built 1971
Annual Tax Amount $3,295
Tax Year 2022
Lot Size 0.310 Acres
Acres 0.31
Property Description
This large 3 bedroom/2 bathroom home is located on a MASSIVE corner lot in the heart of Hythe. The property consists of 3 LOTS measuring .31 acres with plenty of room for RVs. The main level of the house features a large living room with a wood fireplace and a huge dining room area with garden doors that lead to the backyard /deck. The kitchen is impressive with plenty of counter space, cabinets, and pot drawers for storage. It also features granite counters, a gas stovetop, a custom range hood, high-end fixtures and faucets, an enormous island with a prep sink, a built-in oven, a built-in dishwasher, and a built-in microwave oven. The top level is developed with 3 bedrooms and a full bathroom. The third level is developed with a family room, a second full bathroom, a kitchenette, and a den. The basement is developed with a second family room, laundry room/mechanical room, and a fourth spare room. There is a separate entrance into the home that leads to the third level.
Location
Province AB
County Grande Prairie No. 1, County Of
Zoning R-
Direction S
Rooms
Basement Finished, Full
Interior
Interior Features Ceiling Fan(s), Granite Counters, Kitchen Island, Recessed Lighting, See Remarks, Soaking Tub
Heating Boiler
Cooling None
Flooring Carpet, Laminate, Linoleum
Fireplaces Number 1
Fireplaces Type Wood Burning
Appliance See Remarks
Laundry In Basement
Exterior
Garage Additional Parking, Double Garage Attached, Garage Faces Front, RV Access/Parking
Garage Spaces 2.0
Garage Description Additional Parking, Double Garage Attached, Garage Faces Front, RV Access/Parking
Fence Partial
Community Features Park, Schools Nearby, Playground
Roof Type Asphalt Shingle
Porch Deck, See Remarks
Lot Frontage 119.76
Parking Type Additional Parking, Double Garage Attached, Garage Faces Front, RV Access/Parking
Exposure S
Total Parking Spaces 6
Building
Lot Description Rectangular Lot
Foundation Poured Concrete
Architectural Style 4 Level Split
Level or Stories 4 Level Split
Structure Type Mixed
Others
Restrictions None Known
Tax ID 77480588
Ownership Bank/Financial Institution Owned
Read Less
Want to know what your home might be worth? Contact us for a FREE valuation!

Our team is ready to help you sell your home for the highest possible price ASAP






