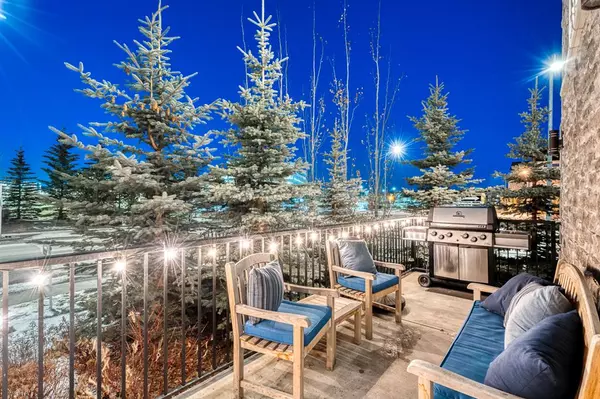$620,000
$624,900
0.8%For more information regarding the value of a property, please contact us for a free consultation.
360 Quarry Park BLVD SE Calgary, AB T2C 5L4
3 Beds
3 Baths
1,682 SqFt
Key Details
Sold Price $620,000
Property Type Townhouse
Sub Type Row/Townhouse
Listing Status Sold
Purchase Type For Sale
Square Footage 1,682 sqft
Price per Sqft $368
Subdivision Douglasdale/Glen
MLS® Listing ID A2023828
Sold Date 02/21/23
Style 3 Storey
Bedrooms 3
Full Baths 2
Half Baths 1
Condo Fees $539
HOA Fees $19/ann
HOA Y/N 1
Originating Board Calgary
Year Built 2018
Annual Tax Amount $4,028
Tax Year 2022
Property Description
CORNER UNIT | 2,064 SQ FT FINISHED SPACE | 3 BEDS PLUS DEN | STEPS TO RIVER PATHWAY | Welcome to executive living at 360 Quarry Park Blvd., a top-of-the-line build by Remington with all the upgrades you could want. The main floor boasts a plethora of windows in this corner unit with a view of the water feature on Quarry Gate, 9’ ceilings, an open concept kitchen, gas range, custom cabinetry with soft close doors, large pantry, den, ½ bath, and a large living and dining area, great for entertaining. On the upper level you will enjoy a master retreat with 2 - 12’ walls of windows also with a view of the water feature on Quarry Gate, electric roller shades, an en-suite with standalone soaker tub, in-floor heat, fully tiled walk-in shower, two more good sized bedrooms with 9’ ceilings, 4-piece bathroom, and the convenience of laundry across the hall from your bedroom. The lower level has a mud room off the double garage and a large storage area with 10’ ceilings and a wash tub. Some other notable upgrades include hardwood stairs, lighting by Amelco, Gani Marble back splash tile, stone-gray countertops in the kitchen and bathrooms, wide plank white oak engineered hardwood, air-conditioning, hot water on demand, roughed in central vac, opaque glass doors, roller shades by Santa Cruz, stain grade railings with metal spindles throughout and a mudded and painted garage. Quarry Park is a perfect combination of modern commercial, retail and residential with nature at your door step. There are picturesque path ways throughout the neighborhood to navigate your way to shops, restaurants, child care, the YMCA, and the river pathway. Living in Quarry Park, you will enjoy easy access to Glenmore Trail and Deerfoot Trail. The Gatestone is a well-run building with visitor parking and is only steps away from the river pathway and a short walk to Sue-Higgins Park and Carburn Park.
Location
Province AB
County Calgary
Area Cal Zone Se
Zoning DC
Direction E
Rooms
Basement Partial, Partially Finished
Interior
Interior Features High Ceilings, Kitchen Island, Open Floorplan, Pantry, Stone Counters, Storage, Tankless Hot Water, Vinyl Windows
Heating Forced Air, Natural Gas
Cooling Central Air
Flooring Carpet, Ceramic Tile, Hardwood
Appliance Central Air Conditioner, Dishwasher, Dryer, Gas Stove, Microwave Hood Fan, Refrigerator, Tankless Water Heater, Washer, Window Coverings
Laundry In Unit, Upper Level
Exterior
Garage Alley Access, Double Garage Attached, Garage Door Opener, Guest
Garage Spaces 2.0
Garage Description Alley Access, Double Garage Attached, Garage Door Opener, Guest
Fence None
Community Features Park, Playground, Sidewalks, Street Lights, Shopping Nearby
Amenities Available Visitor Parking
Waterfront Description See Remarks
Roof Type Asphalt
Porch Front Porch
Parking Type Alley Access, Double Garage Attached, Garage Door Opener, Guest
Exposure SE
Total Parking Spaces 2
Building
Lot Description Corner Lot, Low Maintenance Landscape
Foundation Poured Concrete
Architectural Style 3 Storey
Level or Stories Three Or More
Structure Type Manufactured Floor Joist,Stone,Stucco,Wood Frame
Others
HOA Fee Include Maintenance Grounds,Professional Management,Reserve Fund Contributions,Snow Removal
Restrictions Restrictive Covenant-Building Design/Size,Utility Right Of Way
Tax ID 76798981
Ownership Private
Pets Description Restrictions, Cats OK, Dogs OK
Read Less
Want to know what your home might be worth? Contact us for a FREE valuation!

Our team is ready to help you sell your home for the highest possible price ASAP






