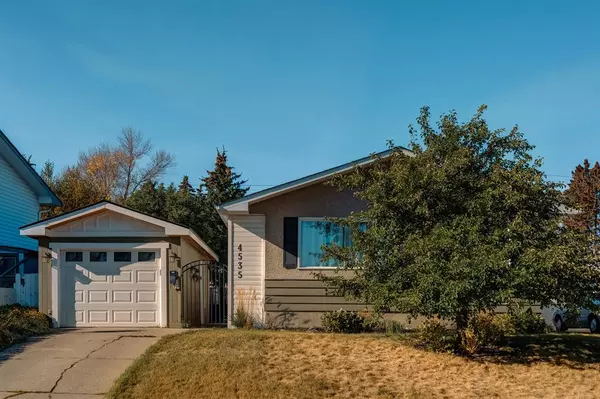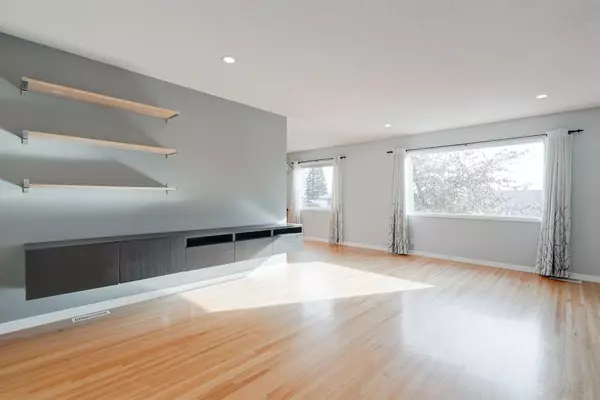$565,000
$544,900
3.7%For more information regarding the value of a property, please contact us for a free consultation.
4535 Namaka CRES NW Calgary, AB T2K 2H5
5 Beds
2 Baths
1,076 SqFt
Key Details
Sold Price $565,000
Property Type Single Family Home
Sub Type Detached
Listing Status Sold
Purchase Type For Sale
Square Footage 1,076 sqft
Price per Sqft $525
Subdivision North Haven
MLS® Listing ID A2024583
Sold Date 02/17/23
Style Bungalow
Bedrooms 5
Full Baths 2
Originating Board Calgary
Year Built 1962
Annual Tax Amount $3,210
Tax Year 2022
Lot Size 5,500 Sqft
Acres 0.13
Property Description
This bungalow features 5 bedrooms, 2 bathrooms and over 2,000 square feet of developed living space! The main level has 3 bedrooms and a full bathroom with the basement including an (illegal) basement suite that is accessed by a private side entrance and has 2 large bedrooms, a full kitchen, dining and large living space. The main living area has windows that span the entire front of the home, allowing for natural light to pour through the main level all day long. Hardwood flooring flows throughout the main level and the kitchen is complete with oak cabinets, built-in storage in the dining area and opens to both the living and dining spaces making for the ideal entertaining space. The primary and secondary bedrooms have hardwood flooring and the third bedroom has carpet on the main level. The bathroom has recently been updated with a new vanity, flooring, plumbing fixtures and feature wall. The lower level has a large living space with a gas fireplace, a full kitchen and dining area in addition to 2 large bedrooms and a full bathroom. There is a single detached garage and additional storage on the side of the home as well as a large workshop that is perfect as a workspace or provides additional storage if needed. The large backyard gets plenty of west sunshine keeping it warmer in the summer months and bright all year long. This property is move-in ready and has ample space for a growing family!
Location
Province AB
County Calgary
Area Cal Zone N
Zoning R-C1
Direction SE
Rooms
Basement Separate/Exterior Entry, Finished, Full
Interior
Interior Features Built-in Features
Heating Forced Air, Natural Gas
Cooling None
Flooring Carpet, Hardwood
Fireplaces Number 1
Fireplaces Type Gas
Appliance Dishwasher, Dryer, Electric Stove, Microwave Hood Fan, Refrigerator, Washer, Washer/Dryer Stacked
Laundry In Basement
Exterior
Garage Driveway, Off Street, Oversized, Single Garage Detached
Garage Spaces 1.0
Garage Description Driveway, Off Street, Oversized, Single Garage Detached
Fence Fenced
Community Features Park, Schools Nearby, Playground, Sidewalks, Street Lights, Shopping Nearby
Roof Type Asphalt Shingle
Porch Patio
Lot Frontage 54.99
Parking Type Driveway, Off Street, Oversized, Single Garage Detached
Total Parking Spaces 2
Building
Lot Description Back Lane, Landscaped, Rectangular Lot
Foundation Poured Concrete
Architectural Style Bungalow
Level or Stories One
Structure Type Stucco,Wood Frame,Wood Siding
Others
Restrictions None Known
Tax ID 76467468
Ownership Private
Read Less
Want to know what your home might be worth? Contact us for a FREE valuation!

Our team is ready to help you sell your home for the highest possible price ASAP






