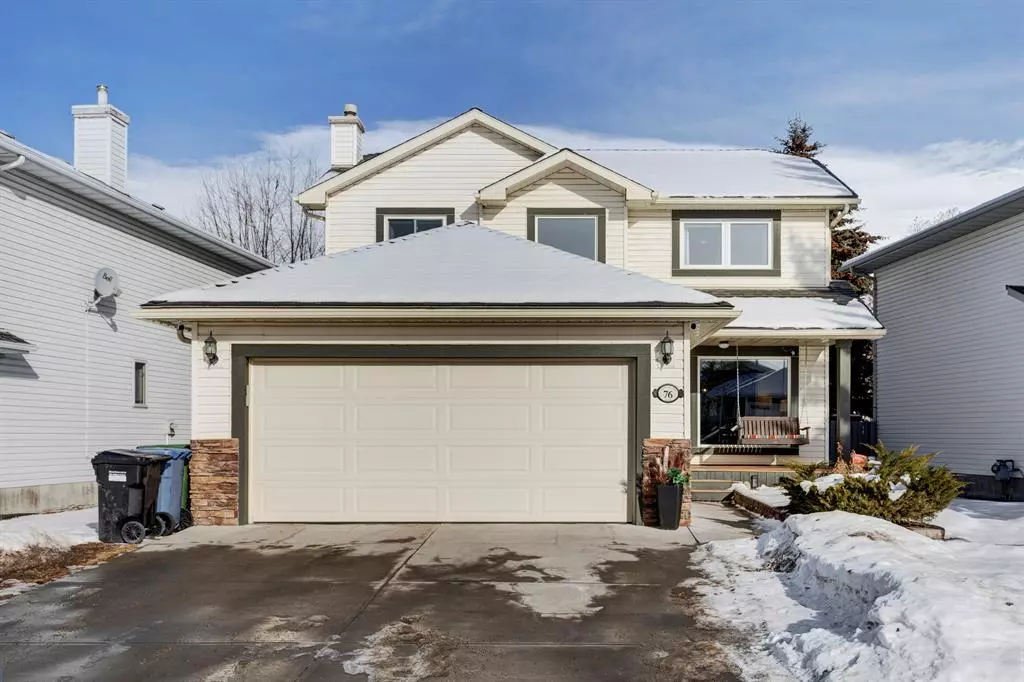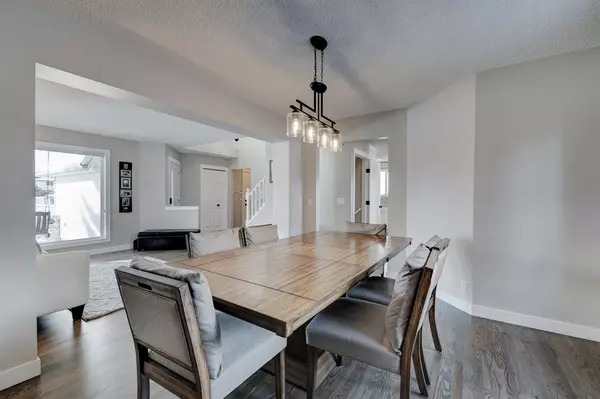$655,000
$635,000
3.1%For more information regarding the value of a property, please contact us for a free consultation.
76 DOUGLAS PARK BLVD SE Calgary, AB T2Z2K9
4 Beds
3 Baths
1,838 SqFt
Key Details
Sold Price $655,000
Property Type Single Family Home
Sub Type Detached
Listing Status Sold
Purchase Type For Sale
Square Footage 1,838 sqft
Price per Sqft $356
Subdivision Douglasdale/Glen
MLS® Listing ID A2023526
Sold Date 02/13/23
Style 2 Storey
Bedrooms 4
Full Baths 2
Half Baths 1
HOA Fees $5/ann
HOA Y/N 1
Originating Board Calgary
Year Built 1993
Annual Tax Amount $3,306
Tax Year 2022
Lot Size 5,037 Sqft
Acres 0.12
Property Description
Welcome to this immaculate 2700+ combined sqft, 4-bedroom, 2.5 bathroom, 2-storey home with a fully finished basement. Many upgrades have been done including; all windows replaced in 2015, hardwood flooring throughout the main level and primary bedroom, new fence on 2 sides, Gemstone exterior lights installed, high efficient furnace, and all POLY B WATER LINES HAVE BEEN REPLACED! As you enter the home, a formal living room and dining room greet you along with a half bath and the laundry area. From here you enter the updated kitchen with full height, soft close white cabinetry, subway tile backsplash, stainless steel appliances, quartz countertops, a chiller faucet located beside the undermount sink, and seating at the island peninsula. The spacious breakfast nook overlooks the backyard with a door to the treated deck, and both the kitchen and breakfast nook have recessed lighting. Open to the kitchen is the living room with a soaring ceiling and beautiful windows that flood the room with light. Here you will also find a gas fireplace and window shutters. Upstairs there are 2 nice sized bedrooms PLUS the primary suite that is complete with hardwood flooring, a 4-piece-ensuite bath including a soaker tub, a glass and tile shower, and a walk-in closet. The main bathroom has an updated walk-in glass and tile shower as well. The lower level has recessed lights throughout, a large rec room with built-in shelving, a bedroom, and a flex room/gym. Don't miss this beautiful home in the sought-after community of Douglasdale!
Location
Province AB
County Calgary
Area Cal Zone Se
Zoning R-C1
Direction SW
Rooms
Basement Finished, Full
Interior
Interior Features Closet Organizers, High Ceilings, No Smoking Home, Pantry, Recessed Lighting, Stone Counters, Storage, Vinyl Windows, Walk-In Closet(s)
Heating High Efficiency, Forced Air
Cooling None
Flooring Carpet, Hardwood, Tile
Fireplaces Number 1
Fireplaces Type Gas, Living Room
Appliance Dishwasher, Dryer, Electric Stove, Garage Control(s), Garburator, Microwave Hood Fan, Refrigerator, Washer, Window Coverings
Laundry Main Level
Exterior
Garage Double Garage Attached
Garage Spaces 2.0
Garage Description Double Garage Attached
Fence Fenced
Community Features Golf, Park, Schools Nearby, Playground, Sidewalks, Street Lights, Shopping Nearby
Amenities Available Other
Roof Type Asphalt Shingle
Porch Deck
Lot Frontage 50.72
Parking Type Double Garage Attached
Total Parking Spaces 4
Building
Lot Description Back Yard, Landscaped, Level
Foundation Poured Concrete
Architectural Style 2 Storey
Level or Stories Two
Structure Type Vinyl Siding
Others
Restrictions Restrictive Covenant-Building Design/Size,Utility Right Of Way
Tax ID 76675433
Ownership Private
Read Less
Want to know what your home might be worth? Contact us for a FREE valuation!

Our team is ready to help you sell your home for the highest possible price ASAP






