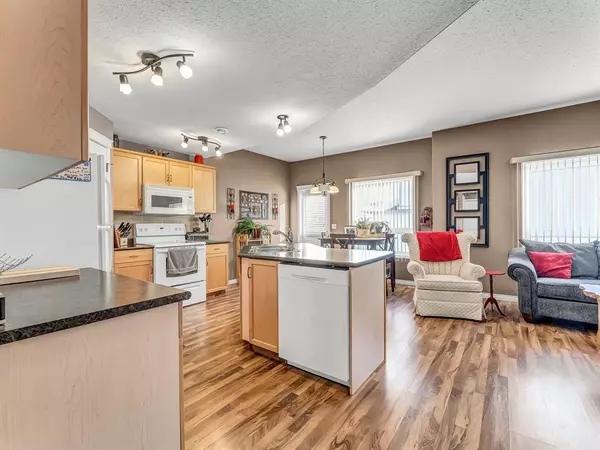$242,000
$247,500
2.2%For more information regarding the value of a property, please contact us for a free consultation.
392 Washington WAY SE Medicine Hat, AB T1A8V2
3 Beds
3 Baths
1,377 SqFt
Key Details
Sold Price $242,000
Property Type Townhouse
Sub Type Row/Townhouse
Listing Status Sold
Purchase Type For Sale
Square Footage 1,377 sqft
Price per Sqft $175
Subdivision River Flats
MLS® Listing ID A2015135
Sold Date 02/09/23
Style 2 Storey
Bedrooms 3
Full Baths 2
Half Baths 1
Condo Fees $327
Originating Board Medicine Hat
Year Built 2005
Annual Tax Amount $2,092
Tax Year 2022
Property Description
Welcome to maintenance free, turn key living offering 3 bedrooms, and 2.5 bathrooms. The main floor boasts an open concept, functional layout that offers attractive natural light. Off the entry there is a 2 piece bathroom, and a laundry space. The kitchen has good counter space and storage, a corner pantry, full appliance package and an island with seating. Opening up to your dining space and access out to your large, fully fenced concrete patio space. The living room is a cozy space great for relaxing or entertaining. Upstairs houses a bonus room, 4 piece bathroom, and 3 bedrooms including a spacious master bedroom with 4 Piece ensuite & walk-in closet with built-in shelving. The basement is partially developed and could easily be completed to house another bathroom, bedroom and living room; or can be enjoyed just as it is wih options like storage, a gym space, craft area or place for the kids to play and hangout. Off the entry of the home you have access to your double attached insulated & drywalled garage with additional parking out front on your concrete driveway. Condo fees are $327.98/month and include all exterior maintenance, landscaping, snow removal, reserve fund contributions, and professional management 24/7. There are no age restrictions, and pets are allowed with restrictions.
Location
Province AB
County Medicine Hat
Zoning R-MD
Direction S
Rooms
Basement Full, Partially Finished
Interior
Interior Features Closet Organizers, Kitchen Island, Walk-In Closet(s)
Heating Forced Air
Cooling Central Air
Flooring Carpet, Laminate, Linoleum
Appliance Central Air Conditioner, Garage Control(s), Microwave, Refrigerator, Washer/Dryer, Window Coverings
Laundry Main Level
Exterior
Garage Double Garage Attached
Garage Spaces 2.0
Garage Description Double Garage Attached
Fence Fenced
Community Features Park, Schools Nearby, Playground, Pool, Sidewalks, Street Lights, Shopping Nearby
Amenities Available Snow Removal
Roof Type Asphalt Shingle
Porch Patio
Parking Type Double Garage Attached
Exposure S
Total Parking Spaces 2
Building
Lot Description Street Lighting
Foundation Poured Concrete
Architectural Style 2 Storey
Level or Stories Two
Structure Type Mixed
Others
HOA Fee Include Common Area Maintenance,Maintenance Grounds,Professional Management,Reserve Fund Contributions,Snow Removal
Restrictions Pet Restrictions or Board approval Required
Tax ID 75610412
Ownership Private
Pets Description Restrictions, Yes
Read Less
Want to know what your home might be worth? Contact us for a FREE valuation!

Our team is ready to help you sell your home for the highest possible price ASAP






