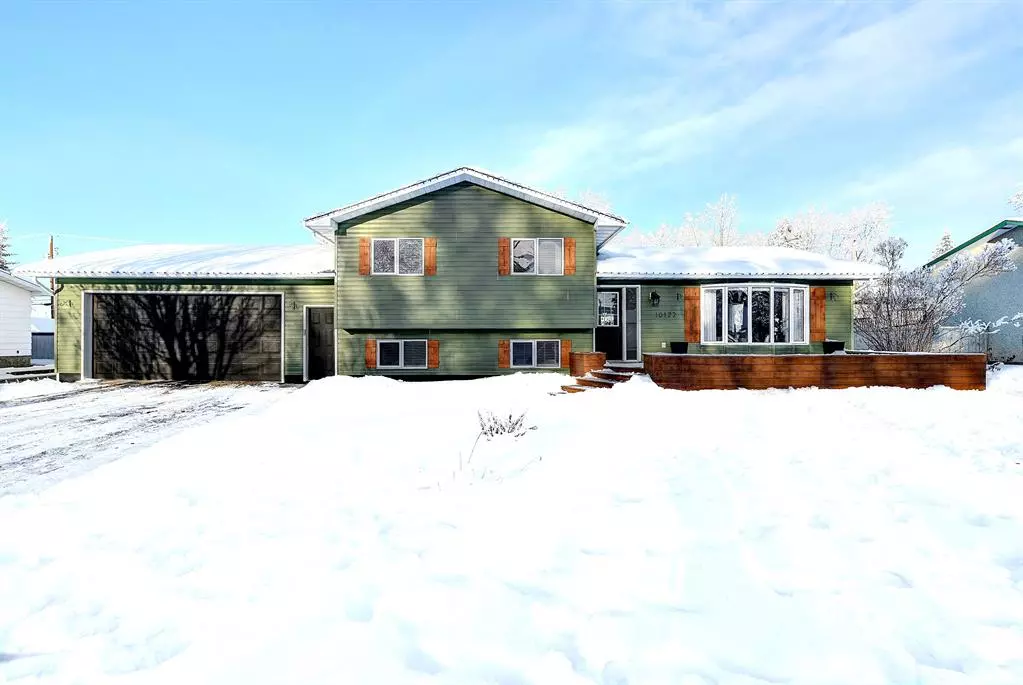$307,000
$314,900
2.5%For more information regarding the value of a property, please contact us for a free consultation.
10122 104 ST Hythe, AB T0H2C0
4 Beds
2 Baths
1,254 SqFt
Key Details
Sold Price $307,000
Property Type Single Family Home
Sub Type Detached
Listing Status Sold
Purchase Type For Sale
Square Footage 1,254 sqft
Price per Sqft $244
MLS® Listing ID A2020123
Sold Date 02/07/23
Style 3 Level Split
Bedrooms 4
Full Baths 2
Originating Board Grande Prairie
Year Built 1985
Annual Tax Amount $2,553
Tax Year 2022
Lot Size 10,042 Sqft
Acres 0.23
Property Description
Tasteful, modern, totally updated home on an incredibly large lot. You will not find a more perfectly move-in ready home in Hythe; soft greys and bright whites flow throughout the recent renovations done on this inviting 3-level split. Warm wood tones keep the space grounded, and black accents add an ideal amount of modernity. Everything is custom! To list a few; garage built-in lockers, laundry storage, tiled bathrooms, shiplap feature fireplace with floating shelves, bedroom feature walls, open concept main floor, covered updated back deck, new rock work and firepit in the backyard, brand new deck and flowerbeds in the front yard, the list is endless! The kitchen was opened up to feature a 9 FT long island with gorgeous new countertops and refinished cupboards. New Life-Proof Laminate, vinyl plank and tile flooring, new lighting and plumbing fixtures throughout the entire home. The bedrooms are designed seamlessly for a growing family, the basement bedroom includes a built-in floating bedframe, and there is a floor-to-ceiling feature bookcase in one of the upper bedrooms. Closets have practical storage and all-new doors & trim. Your summers will be spent having morning coffee on the gorgeous front deck, enjoying planting annuals in the custom flower boxes and watching perennials grow in the upgraded flower beds. Then cherishing kids or grandkids play all afternoon in the park-like backyard. Outdoor seating and dining will be ideal under a covered deck with easy access to the kitchen. Evenings can be spent around the firepit before going back in to enjoy your perfect home. This home is one of a kind and doesn't come to market often. Call a Realtor today for your private viewing.
Location
Province AB
County Grande Prairie No. 1, County Of
Zoning R-1
Direction S
Rooms
Basement Finished, Partial
Interior
Interior Features Chandelier, Kitchen Island, Laminate Counters, Natural Woodwork, Open Floorplan, Pantry, See Remarks, Soaking Tub, Storage
Heating Forced Air, Natural Gas
Cooling None
Flooring Laminate, Tile
Fireplaces Number 1
Fireplaces Type Electric
Appliance Dishwasher, Dryer, Electric Oven, Range Hood, Refrigerator, Washer, Window Coverings
Laundry In Basement
Exterior
Garage Concrete Driveway, Double Garage Attached, Garage Door Opener, Heated Garage, Workshop in Garage
Garage Spaces 1.0
Garage Description Concrete Driveway, Double Garage Attached, Garage Door Opener, Heated Garage, Workshop in Garage
Fence Fenced
Community Features Park, Schools Nearby, Playground, Sidewalks
Utilities Available Electricity Connected, Natural Gas Connected, Fiber Optics Available, Garbage Collection, Sewer Connected, Water Connected
Roof Type Asphalt Shingle
Porch Deck, Rear Porch, See Remarks
Lot Frontage 83.67
Parking Type Concrete Driveway, Double Garage Attached, Garage Door Opener, Heated Garage, Workshop in Garage
Total Parking Spaces 3
Building
Lot Description Back Yard, Front Yard, Garden, Low Maintenance Landscape, Interior Lot, Landscaped, Level
Foundation Poured Concrete
Sewer Public Sewer
Water Private, Well
Architectural Style 3 Level Split
Level or Stories 3 Level Split
Structure Type Vinyl Siding
Others
Restrictions None Known
Tax ID 77480297
Ownership Private
Read Less
Want to know what your home might be worth? Contact us for a FREE valuation!

Our team is ready to help you sell your home for the highest possible price ASAP






